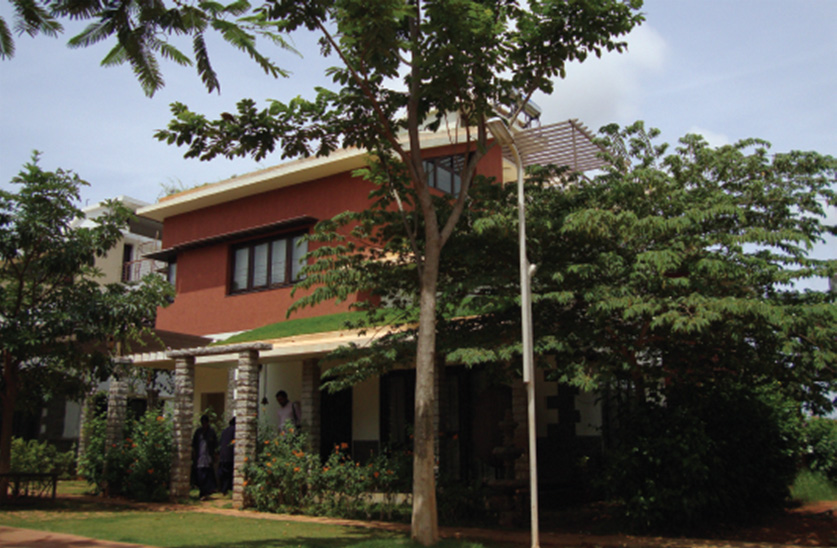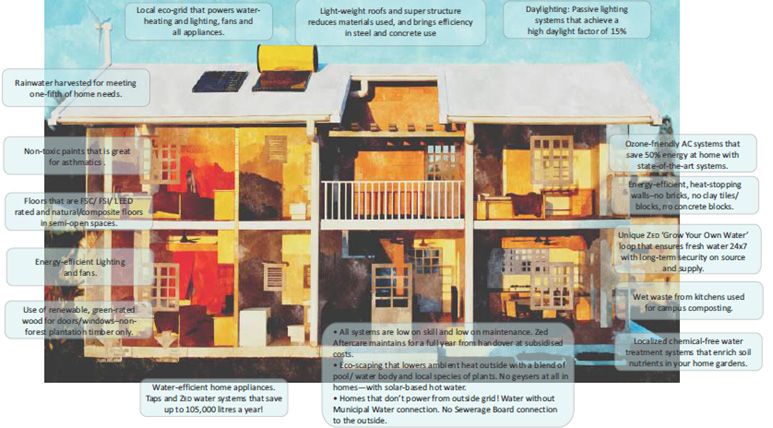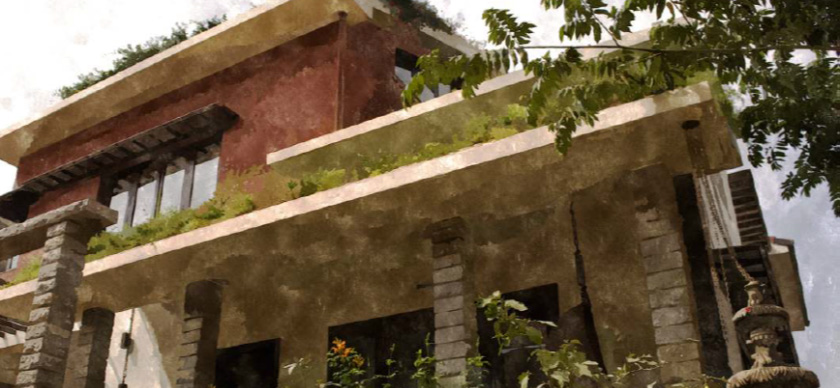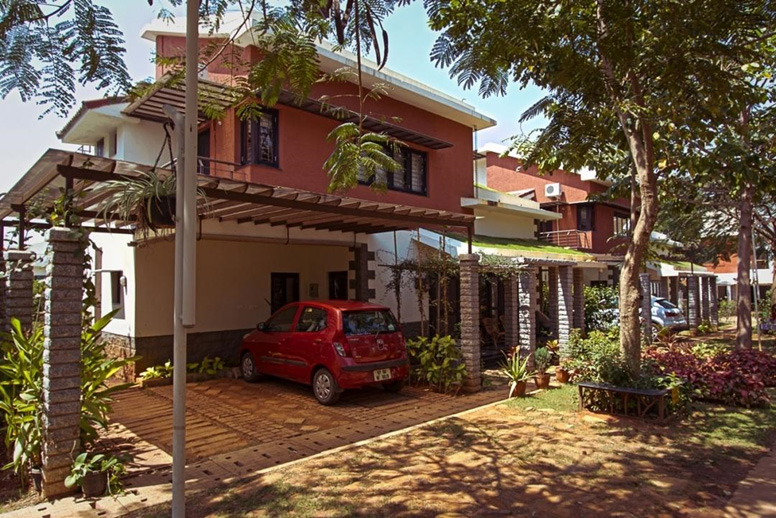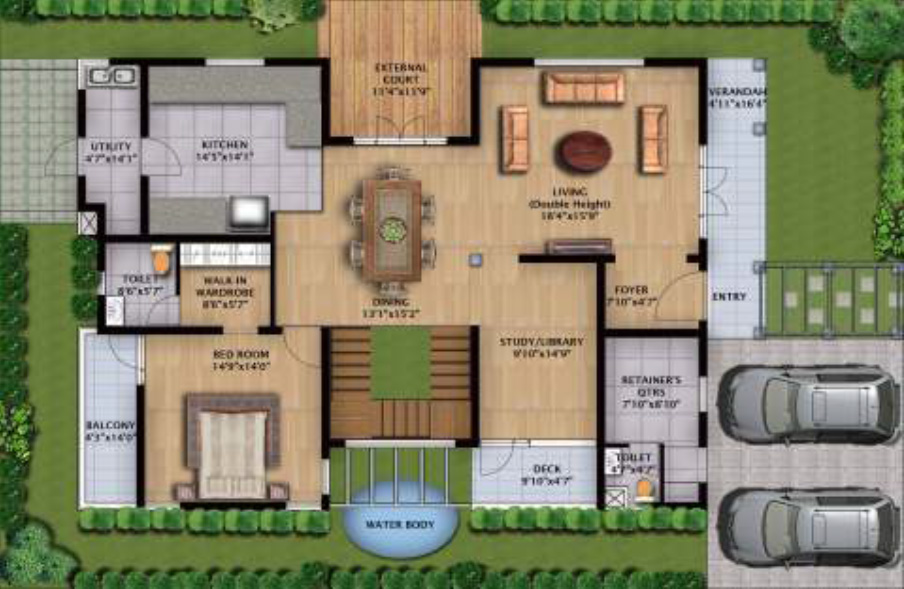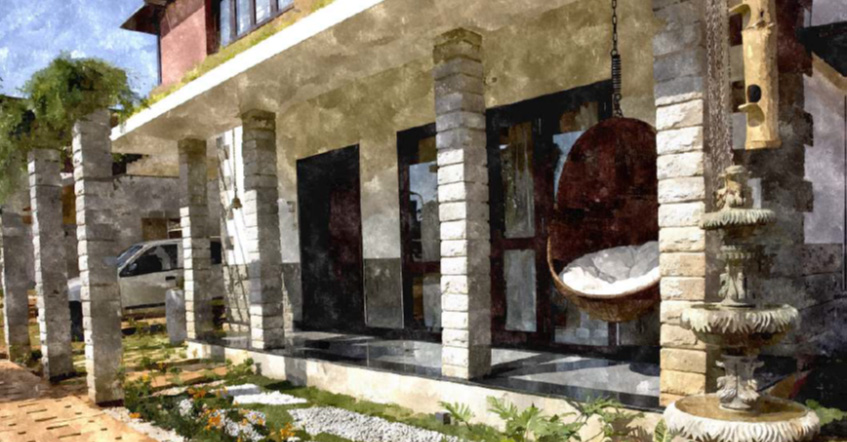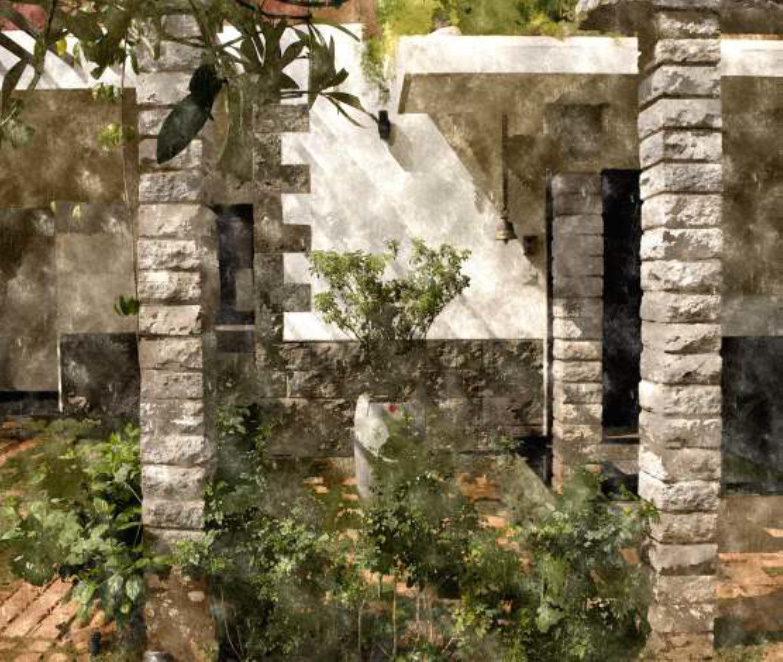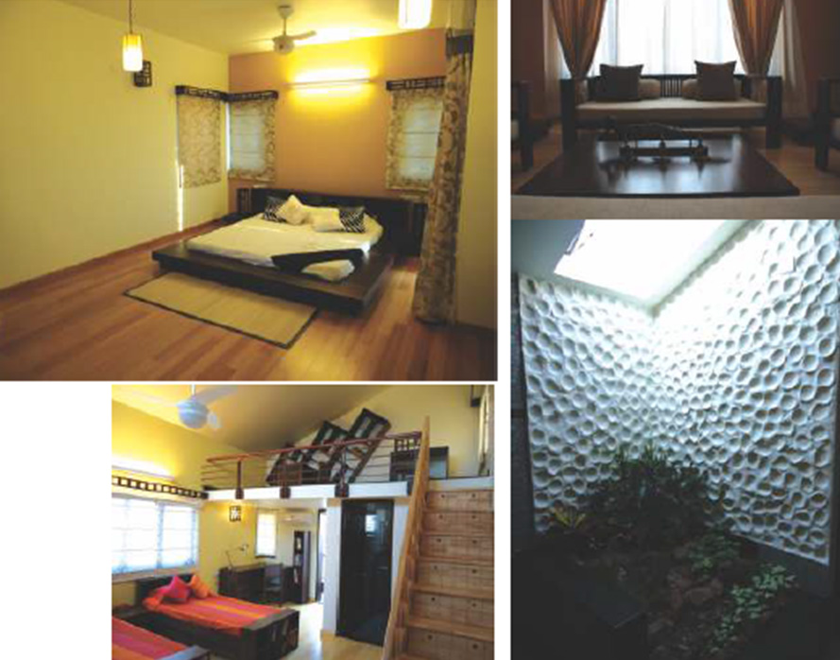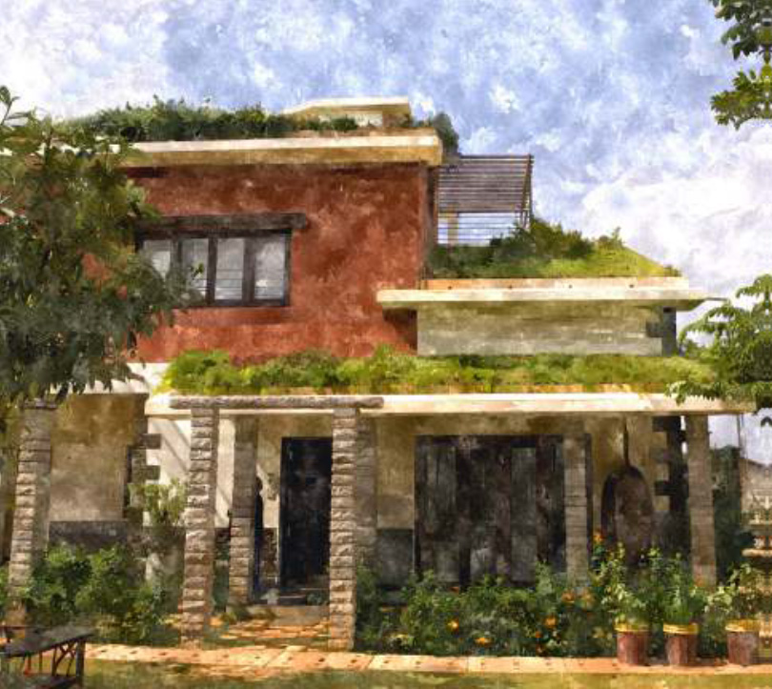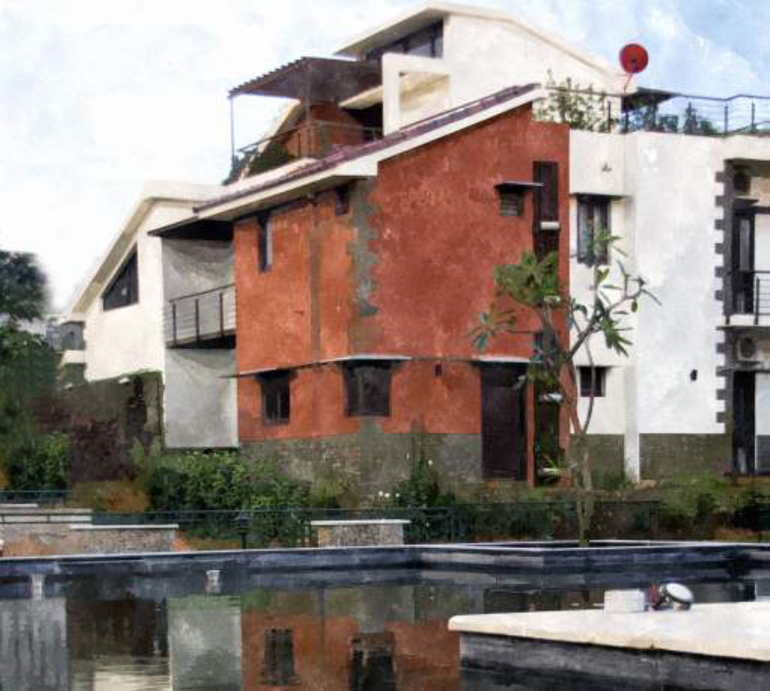Zed Earth Villa
ZED Earth has designed India's, and the worlds, first two Platinum-rated buildings. These zero-energy homes are built to remain naturally cool, integrating various elements to minimize heat gain. The homes blend seamlessly with the landscape, offering earthy tones that will become more concealed as the surrounding trees grow over time. ZED ratings are achieved both during the planning stage and after construction, with many buildings failing to meet these standards post-completion. ZED Earth homes are designed for self-sufficiency, requiring minimal reliance on external energy, water, or waste management systems. The campus operates independently from city utilities, including water supply and sewerage systems, and relies only 20% on the power grid. These homes offer vaastu-compliant designs with high ceilings, gabled roofs, terraces, and private nooks, providing both aesthetic appeal and long-term comfort.
| Location | Bengaluru |
| Address | Rajanukunte, Doddaballapur Rd., Bangalore, Karnataka |
| Building Typology | Residential |
| Climate Zone | Temperate |
| Date of Completion | 2013 |
| Site Area | 270 sqm |
| Build-up Area | 290 sqm |
| Building Footprint Area | 148.62 sqm |
| Landscaped Area | 76.05 sqm |
| Number of Floors | G+1 |
| Principal Architect and Structural Consultant | Biodiversity Conservation India Ltd., Bengaluru |
| Project Coordinator | Biodiversity Conservation India Ltd., Bengaluru |
| Structural Design | Biodiversity Conservation India Ltd., Bengaluru |
| Green Building Design and Certification | Biodiversity Conservation India Ltd., Bengaluru |
| Total Installed Capacity | 1.4 KW |
Building Orientation
Orientation: The villa's design includes a water body, such as a lily or fish pond, oriented to the south to enable passive downdraft evaporative cooling, providing cool air during the summer. Openings are aligned with local wind patterns, and 90% of buffer spaces are strategically placed on the eastern and western facades to enhance thermal comfort.
External walls: Painted all the external surfaces with light coloured high albedo paints, the design of the villa has been carried out according to that site topography.
Green Roof: The villa's design includes vegetation covering 80% of the sloped roof, enhancing thermal efficiency and reducing internal temperatures by around 2°C. The flat roof is utilized as a garden area with planter boxes and planting beds, further contributing to the building's cooling and green aesthetics.
Ventilation: The villa's design includes ventilators in all rooms, with fenestrations and floor plans optimized for natural ventilation based on local wind patterns. Biowalls on both sides of the villa, with openings to the dining and living areas, enhance airflow. The arrangement of spaces and openings is designed to promote stack ventilation, maintaining cooler indoor environments.
Day lighting: About 88% of total living area falls under daylit zone.
Building Envelope and Construction Materials
Construction Technology: The building employs a reinforced concrete (RCC) framed system with two-way slab reinforcement for the roof beams and slabs. It uses OPC-ACC 53 grade cement with 33% fly ash content, ensuring strength while incorporating recycled materials in both the concrete blocks and ready-mix concrete.
Columns: The building is a load-bearing structure, reducing the need for RCC beams and columns, with each column made of stone and supported by isolated RCC footings connected by a plinth beam for added wall support. The corbels, crafted from dressed stone, project from the walls to carry weight. The corbelling technique, used for centuries, supports projecting walls or parapets. At ZED Earth, corbel clusters enhance the streetscape, defining villa entrances and street benches, symbolizing the three stages of life and celebrating it. These deep-eco villas offer spaces ranging from 3,000 to 3,400 square feet.
Materials: The building incorporates low embodied energy materials, such as AAC blocks with fly ash and fly ash-based plaster and mortar, all of which are recycled content products designed to minimize environmental impact.
Walling: The building utilizes engineered lightweight hollow concrete blocks, 200 mm thick, which are thermally efficient and reduce the building's embodied energy by about 44.91% compared to the SVAGRIHA base case. Low-VOC and lead-free paints are used to maintain good indoor air quality, and 12 mm thick gypsum plaster is applied on the internal walls.
Flooring: Over 70% of the interior finishes are low-energy materials, such as bamboo flooring and rough local granite, contributing to the building's overall energy efficiency.
Roof: The building employs high albedo paints with good solar reflectivity for the roof and covers more than 75% of the sloped roof area with green roofing, reducing internal temperatures by 2-3°C. Additionally, the flat roof features terrace gardening with planter boxes and pots.
Fenestration: The villa's fenestration design reduces direct heat penetration by about 38% compared to the SVAGRIHA base case for Bengaluru. It features low-energy door and window frames, 6mm thick Saint-Gobain clear float glass, and horizontal shading devices (chajjas).
Doors: Rapidly renewable Bamboo Jute Composite material has been used for door frames & shutters.
HVAC Air Conditioning
All air-conditioning systems, fans and geysers comply with BEE 5-star efficiencies. All the AC’s are BEE 5 star labelled with EER of 3.8. All the fans are 50 watts and BEE 5 star labelled, all the fans are low voltage fans (35 W compared to the conventional 70 W).
Artificial Lighting & Control
The project features a lighting power density of 4.78 W/sq.m and a thermal efficiency of 289.82 sq.ft./TR (26.93 sq.m./TR), which is 5% better than the SVAGRIHA base case for Bengaluru. The lighting power density is below the threshold of 7.5 W/sq.m. Energy-efficient lighting systems are used throughout, including CFLs, T-5, and T8 tube lights for indoor areas and LEDs for outdoor lighting.
Solar Power
The villa is equipped with 1.5 kWp solar photovoltaic panels to generate electricity for in-house applications and a 150 lpd solar water heater to meet 100% of its hot water requirements.
- Villas in Bangalore. (n.d.). Study of Luxury Villa. Retrieved December 9, 2024, from https://www.villasinbangalore.co.in/projects/zed-earth-villa/
- Residential Projects in Bangalore. (2017, April 18). Zed Earth Villas in Bangalore. WordPress. Retrieved December 9, 2024, from https://residentialprojectsinbangaloreblog.wordpress.com/2017/04/18/zed-earth-villas-inbangalore/
- SlideShare. (n.d.). Zed Earth Villa brochure. Retrieved December 9, 2024, from https://www.slideshare.net/slideshow/zed-earth-brochure/14200872
- JLL Homes. (n.d.). Zed Earth: Bangalore's self-sufficient eco-luxury haven. Retrieved December 9, 2024, from https://www.jllhomes.co.in/villas-resale/bengaluru/zed-earth
