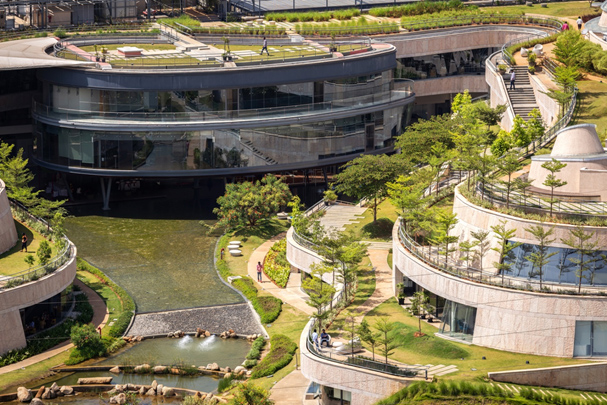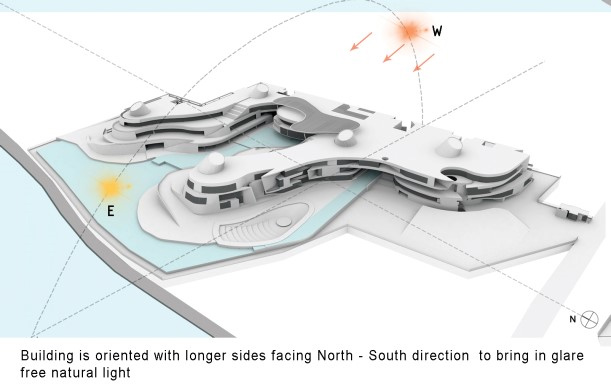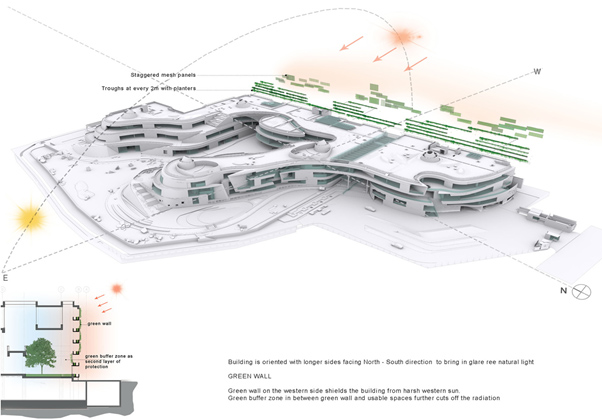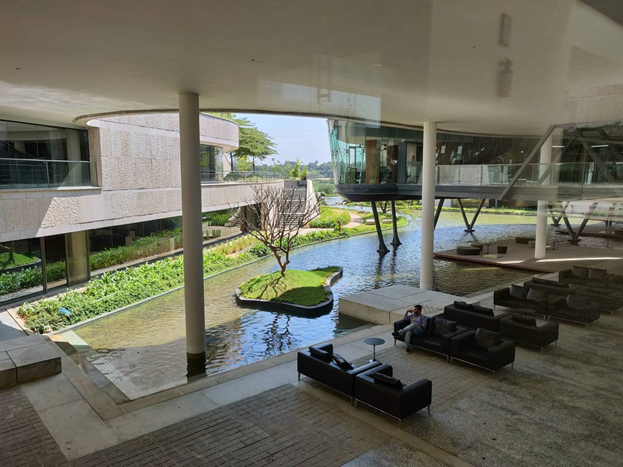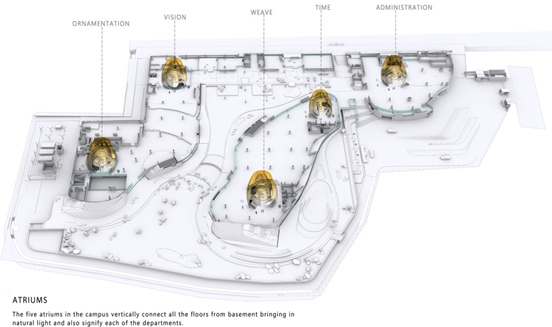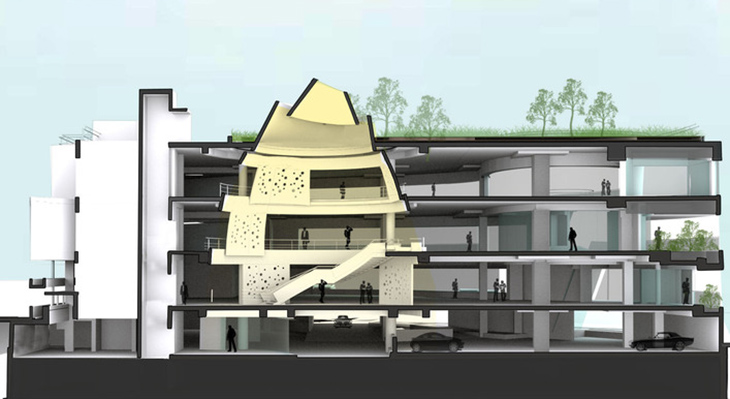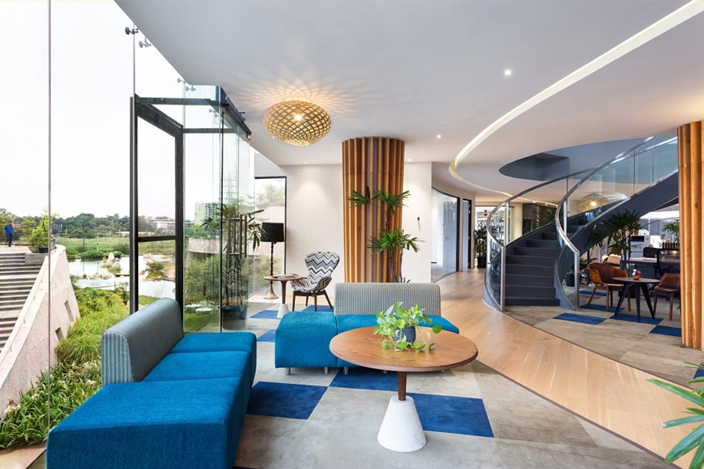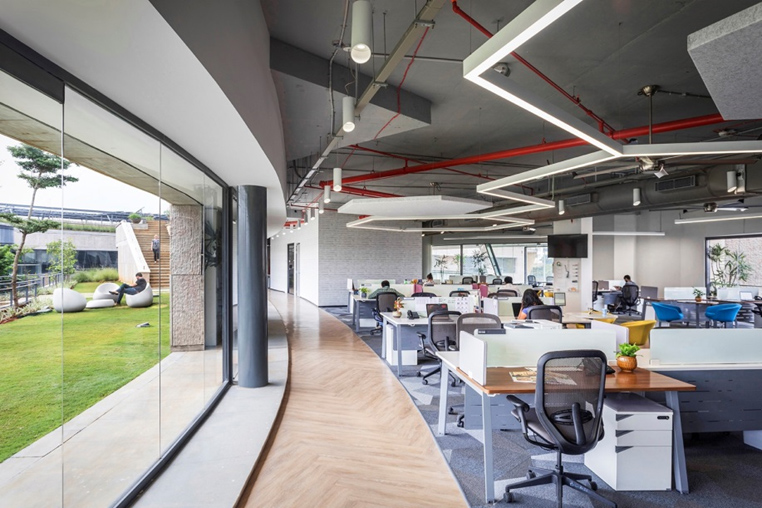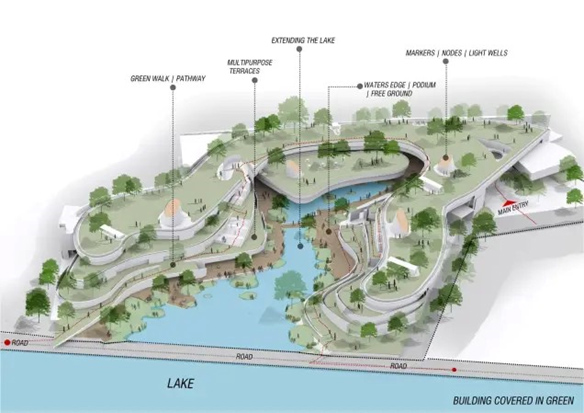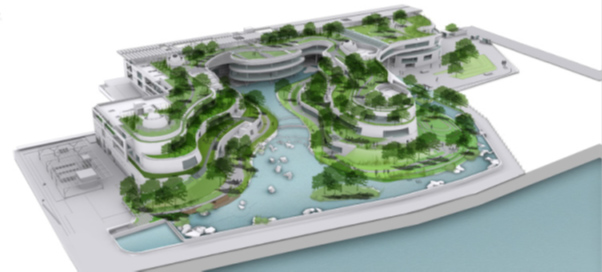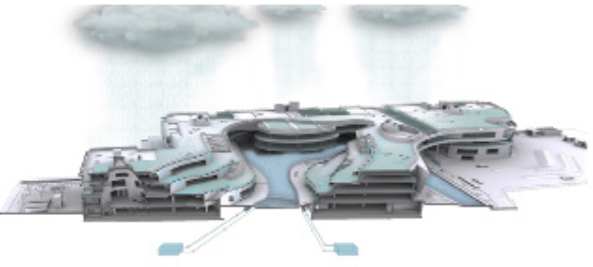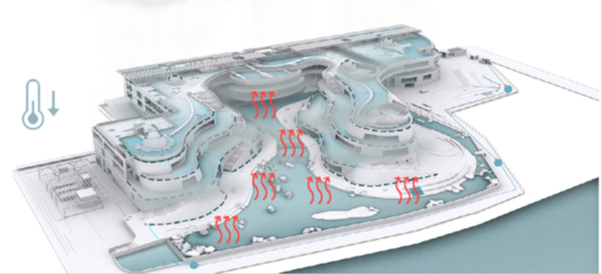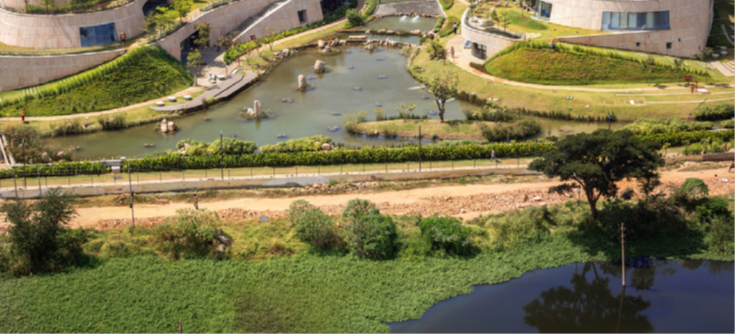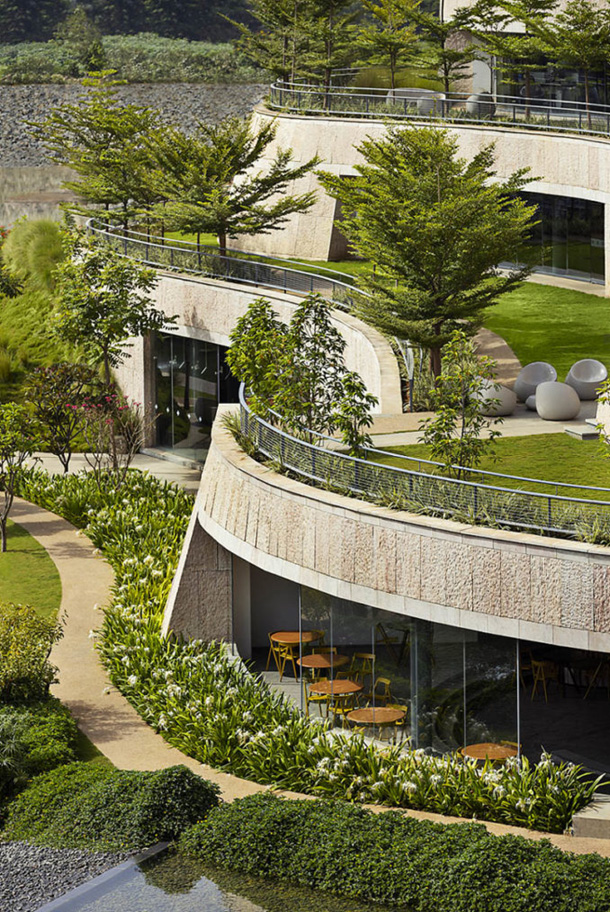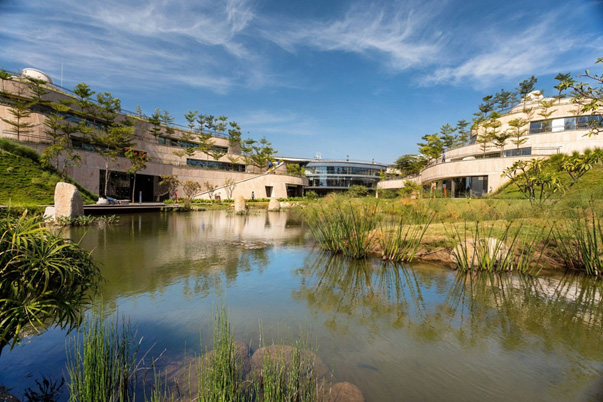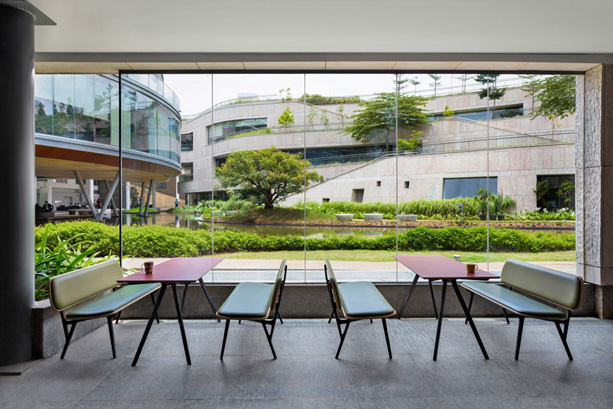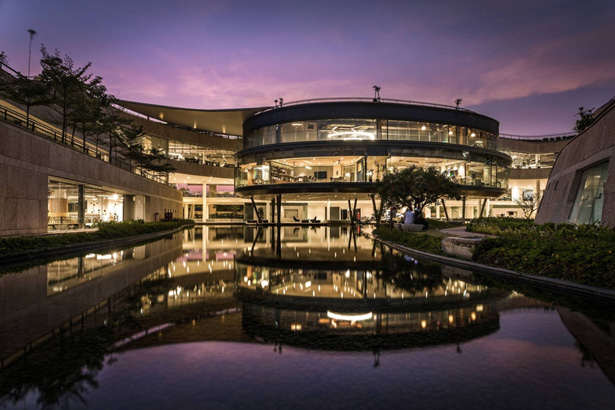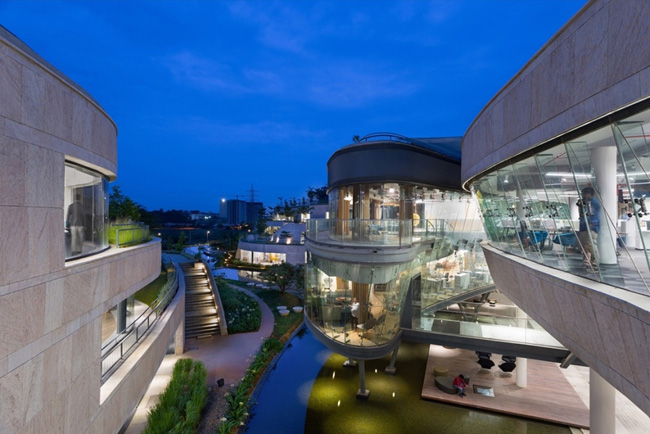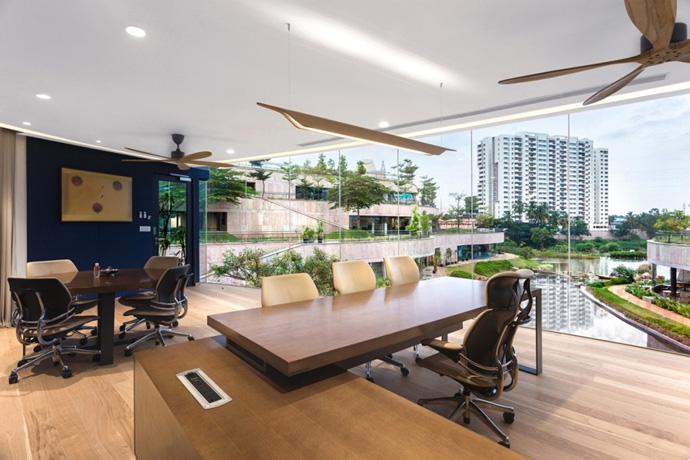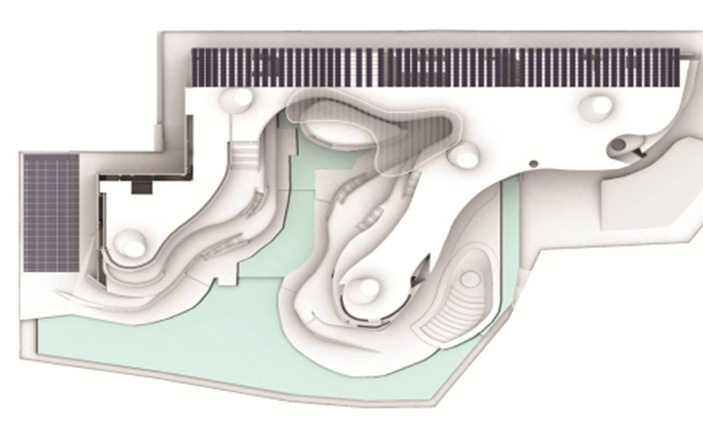Titan New Corporate Campus
The Titan Corporate Office Building embodies the company's philosophy of creating impactful and elevating experiences by seamlessly integrating sustainability and nature. Its design maximizes views of the serene adjoining lake, with cascading green terraces at each level fostering a microclimate that minimizes the need for mechanical cooling. These terraces also extend indoor spaces, enabling outdoor workspaces and interaction with the natural environment. A bio lake on the eastern side complements the existing lake, enhancing the building's natural connection. By appearing to float, the Titan office redefines the corporate architecture landscape in Bengaluru, aligning with Titan's vision of significantly impacting the world through innovative design, sustainability and nature integration.
| Location | Bengaluru, Karnataka |
| Address | 193, Veerasandra, Electronic City PO, Bangalore – 560100 |
| Building Typology | Office |
| Climate Zone | Warm and Humid |
| Date of Completion | 2017 |
| Site Area | 25,992.95 sqm. |
| Build-up Area | 25,344 sqm. |
| Number of Floors | G + 2 |
| Principal Architect and Structural Consultant | Mindspace Architects, EN3 Sustainability Solutions Pvt Ltd. |
| Landscape Architect | One Landscape Design Limited |
| Electrical Consultant | Sripeksha Engineering Consultancy Services Private Limited |
| Green Building Design and Certification | EN3 Sustainability Solutions Pvt Ltd. |
| EPI | 83.25 KWh/m2/year |
| Total Installed Capacity | 220 kW |
| Energy Consumption Reduction | 30.39% |
| CO2 saved | 6,83,824.89 TON/ANNUM |
Building Form and Fenestration
Orientation: The Titan Corporate Office Building is oriented with longer sides facing North-South to maximize glare-free natural light and minimize heat gain. The design is centered around a lake on the eastern side, extended into the site as a bio pond. The building's porosity allows breezes to flow through its atriums, facilitating natural ventilation. Hot air escapes through gravents in the atrium, while wind tunnels create a Venturi effect for continuous air movement. The south wall features a double wall for insulation against the southern sun.
Shading: The Titan Corporate Office Building features landscaping and shading devices on the west side to minimize heat gain. Automated mechanical louvers on the east and west sides reduce direct sunlight and heat. Weather-controlled automatic blinds on all windows optimize daylight, thermal comfort, and energy efficiency while minimizing light pollution. A 1.2m shading element on the glass ceiling prevents heat ingress. The atrium's skylight, embossed with the Titan logo, casts intriguing shadow patterns, creating a sense of awe and wonder through volumetric contrasts and light play.
Daylight and Ventilation: The Titan Corporate Office Building integrates sustainable design with natural light, achieving 60.96% daylight coverage in compliance with NBC 2005 standards. The building's North-South orientation maximizes glare-free natural light, while the western side, exposed to harsh sunlight, is protected by a green wall and buffer zone of trees to minimize harmful radiation. Atrium spaces celebrate light and colors, with skylights providing uninterrupted sunlight. Occupancy sensors and daylight timers optimize energy use, ensuring lighting is only activated when needed. The office layout is designed to minimize artificial lighting, with strategic placement of light and occupancy sensors. The five atriums vertically connect all floors, promoting natural light, community, and inter-departmental interaction.
Landscaping: The Titan Corporate Office Building incorporates extensive landscaping, with 441 new trees planted and existing ones retained, and achieves a 62% reduction in landscape water demand using drip irrigation. Dense vegetation moderates the local microclimate. The three-floor structure features terrace gardens at every level, connected by external staircases, creating a rice field-like cascading green effect. These terraces provide insulation, reducing heat and AC load, and support outdoor workspaces, interaction with nature, and leisurely walks along a 650-meter green path. Over time, the greenery will blend with the structure, making it appear as a non-building. A green wall and buffer zone on the western side protect against harsh sunlight. The landscape is designed as a vertical park, from the waterfront park to the sky park. Solar panels generate 25% of the building's energy needs. Temporary sedimentation tanks and soil erosion channels were installed, and preserved topsoil was seeded to maintain fertility.
Water Ecology: The Titan Corporate Office Building uniquely integrates with the site's water bodies, particularly through the bio-lake on the eastern side that extends the existing Veerasandra lake. This connection influences the building's sinuous design, harmonizing with the organic form of the proposed lake. A 2.7m elevation at ground level creates a seamless visual merge between the internal and external lakes. The design maximizes lakeside views, enhancing the serene atmosphere and reflecting water on the architecture's soffit in the morning. The bio-lake cools the micro-climate through evaporative cooling and solar reflection, absorbing heat by day and releasing it at night. Local fish and granite boulders keep the lake clean and aesthetically pleasing. Rainwater cascades down terraces, collects in perimeter rainwater pipes, and is filtered in ground floor tanks before flowing into the bio-lake.
Space Planning: Planning of the program is in such a way that each of the departments like Watches, jewellery, eye ware, accessories etc has its own zone but are yet connected to the other departments through voluminous atriums which brings in light and allows hot air to escape and houses lifts and staircases.
Botanical Ecology: Titan Corporate Office Building features terrace gardens on each of its three floors, designed to resemble rice fields and connected by stairs, creating an elevated effect. These terraces provide insulation to the office spaces below, reducing electrical load and enhancing sustainability. In 2017, 405 trees and shrubs were planted on-site, including Mahogany, Champaka, and Terminalia, integrating the building into its landscape over time. Each terrace, averaging 5 to 10 meters in width, hosts between 27 to 45 trees and is layered with soil to support vegetation. The terraces, combined with the bio-lake, impact the site's micro-climate, attracting local flora and fauna and making the building blend seamlessly with the landscape. The green terraces not only insulate the building, reducing heat load, but also offer shaded outdoor spaces and a 650-meter walking path, enhancing comfort during hot Indian summers.
Building Envelope and Construction Materials
- Construction Technology: The structure features a reinforced concrete (RCC) framed system with RCC roof beams and slabs designed using a two-way slab reinforcement approach. Each column is supported by individual isolated RCC footings, connected with a plinth beam for additional wall support.
- Walling: The Titan Corporate Office Building uses fly ash-based pozolana cement (27% fly ash) for concrete, plaster, and mortar, and AAC blocks with 68% fly ash for both load-bearing and non-load-bearing walls. The façade features AAC blocks and dry-stone cladding with a 50mm air gap for sun insulation and energy efficiency. Internal walls are 9 inches thick with fly ash bricks, while external walls are 4 inches thick with AAC blocks. Enhanced wall thickness and finishes like Alcopanels improve thermal insulation, achieving U-values of 0.158 for walls without glass and 0.136 with glass façades.
- Celling: An exposed ceiling strengthens the emphasis on height to create a stronger connection with the verandas and the outdoor environment.
- Roofing: To mitigate the heat island effect, the roof of the Titan Corporate Office Building incorporates a roof garden, cool roof tiles, and shading from solar panels. Foam concrete is used to mitigate temperature effects, with cool roof tiles laid over it. This combination achieves a U-value of 0.081, enhancing insulation and reducing heat absorption.
- Windows: UPVC frames with Saint-Gobain glass shutters are used, offering insulation and visual appeal. The façade glazing has a Solar Heat Gain Coefficient (SHGC) of 0.39, Visible Light Transmittance (VLT) of 36%, and a U-value of 5.15 W/m²K, meeting the requirements of ECBC 2007.
- Doors: Wooden frames with shutter doors.
- Wall Finishes: Interiors feature sophisticated color tones of deep blues and browns, with emulsion paint for a sleek, durable finish. Soft blue hues and highlights of yellow and green evoke natural elements like the sky, trees, and sunlight. Only low-VOC paints, adhesives, and urea-formaldehyde-free composite wood are used to minimize indoor air pollution.
- 85.2% of its construction waste has been diverted for recycling.
- 33.3% of materials sourced within 400 km: To reduce the project's carbon footprint, over 33% of the materials were sourced within a 400-mile radius of the site. Additionally, most materials and design elements are locally made in India.
- 33% use of rapidly renewable materials: Embracing sustainable, eco-friendly alternatives.
- 100% FSC Certified wood: Timber is incorporated in these areas to provide texture and warmth, while the use of colorful and natural materials enhances the overall design and helps define and separate different departments.
- 83.5% of the materials used for false ceiling, wall paneling, internal partitioning and in-built furniture were of low-energy.
HVAC Air Conditioning
The air is fresh and work areas are comfortable, not too cold or warm. The facility is air-conditioned using Variable Refrigerant Flow or VRF System that is said to be 55% more energy efficient than others providing precise temperature control within the building. The system installed here boasts for an Energy Efficiency Ratio (EER) of 13.85% which is one of the world’s best.
Artificial Lighting and Controls
100% LED lights have been used leading to a 0.26 W per sq ft lighting power density. This is 80% better than ASHRAE-defined standards. The regularly used lighting is 100% automated. Sensor-activated passage lights, occupancy sensors and lux sensors activate lights to turn on only when the ambient light is not good enough. Work areas receive permissible lighting based on pre-defined schedules. Additional luminosity is allowed only for defined intervals to lessen wastage and turn off when floor is empty. Individuals in cabins can control their preferred lux levels with eFACiLiTY® Smart Facility app. All these features ensure maximum energy efficiency with provision to calibrate individually based on occupant’s individual needs, thus helping in energy savings of 64%.
Energy Performance Index (EPI) stands at 83.53, demonstrating a 30% reduction in energy consumption. It features a total installed solar PV capacity of 260 kWp, with panels positioned on the terrace and above the service yard. This solar power system provides 25% of the building's energy needs, enhancing its sustainability and green credentials.
- ArchDaily. (2019, December 9). Titan Integrity Campus (Building of the Year 2019). Retrieved December 9, 2024, from https://www.archdaily.com/
- GRIHA Council. (n.d.). Case study on Titan New Corporate Office. Retrieved December 9, 2024, from https://www.grihaindia.org/sites/default/files/sites/default/files/pdf/case-studies/titan-newcorporate-campus.pdf
- Information of Titan Integrity campus manufactured by Saint-Gobain (Titan Integrity Campus, Bengaluru - Mindspace) Retrieved December 9, 2024, from https://www.sustainabilityidealabs.org/assets/images/innovationstories/earth/Titan_Integrity_Campus-Mindspace.pdf
- OfficeLovin. (2018, October 1). A tour of Titan’s stunning new Bengaluru HQ. OfficeLovin. Retrieved December 9, 2024, from https://www.officelovin.com/2018/10/a-tour-of-titansstunning-new-bengaluru-hq/
