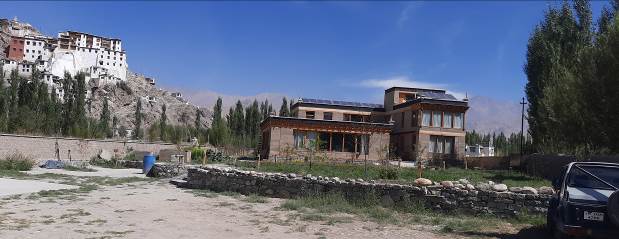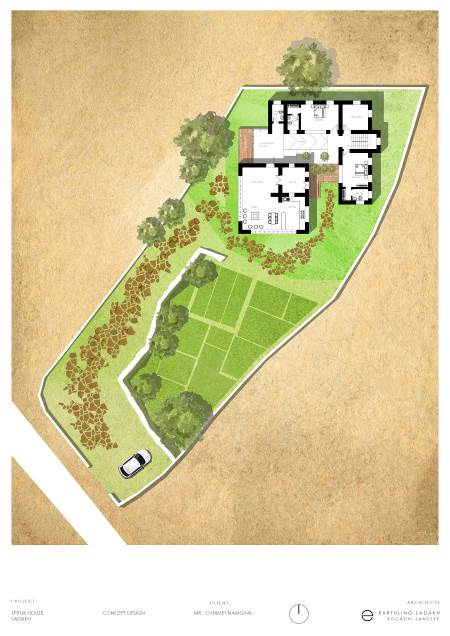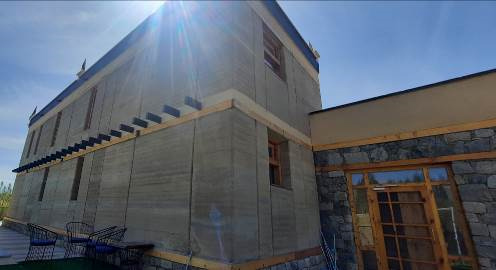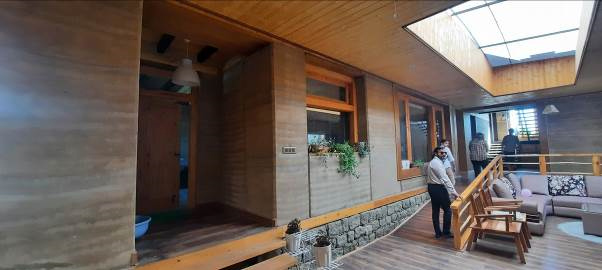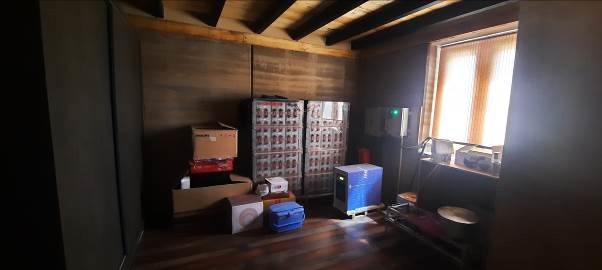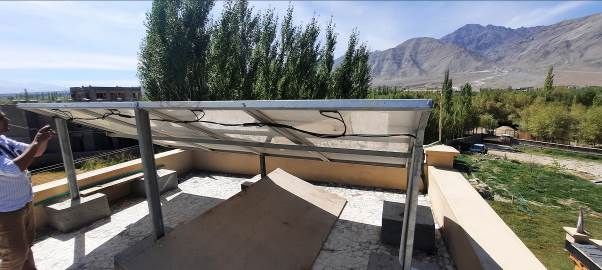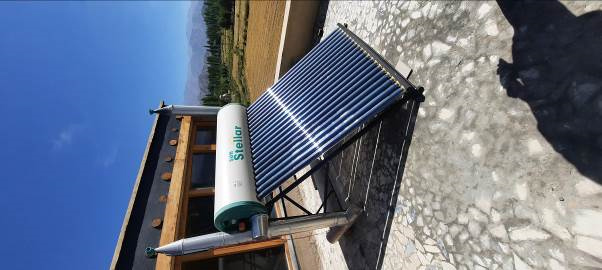Spituk House
The Spituk house is deeply rooted in its context, set amidst barley and mustard fields with a 12th-century monastery as a backdrop. The design begins by aligning the building masses with this historic landscape. The plan is a perfect square, with a smaller square portion shifted outwards.
Reflecting the core principles of the practice, the structure is load-bearing and rises three floors, with 2-foot-thick rammed earth walls providing natural insulation, keeping the building comfortable year-round. The house is entirely off-grid, with solar panels meeting all electrical needs.
The offset smaller square forms the main living area, featuring an open plan that includes the kitchen, dining, and living spaces. The space created by this one-story offset forms a courtyard, highlighted by a feature wall of random rubble masonry. The bedrooms are located within the remaining L-shaped section of the house. The landscape design incorporates an existing stream, redirecting its path to create a small, stacked terrain using locally sourced flagstones.
| Location | Spituk Village, Ladakh |
| Building Typology | Residential |
| Climate Zone | Cold |
| Date of Completion | 2022 |
| Site Area | 1200 to 1500 sq. feet |
| Number of Floors | G + 1 |
| Principal Architect | Sandeep Bogadhi, Nidhi Divecha, Arnab Swargiary |
| Rammed Earth Craftsman | Rasiq |
| Stone Wall Craftsman | Nar Bahadur |
| Total RE Installed Capacity | 5 KL solar water heater |
Building Form and Fenestration
- Orientation: A passive solar house built to keep warm from the freezing winters of Ladakh. Ecological solutions have been used to achieve the same. The building is oriented towards the sun path to maximize heat gain. Glass windows are present on the southern and western sides to trap the heat.
- Ventilation: The house relies on 100 % natural ventilation as no mechanical ventilation is installed in the house, which is suffice for the local climate there.
- Fenestrations: Large windows in the sides facing the sun for heat gain and smaller windows in other directions to reduce loss of heating in the interior space in the cold climate are provided in the house.
- Daylighting: Spaces are naturally day lit during the day, due to placement of windows and skylight.
Building Envelope and Construction Materials
- Building envelope: The project utilizes thick rammed earth and stone walls, both locally sourced, to create a high thermal mass that minimizes heat loss from the interiors, thereby reducing reliance on heating systems. Additionally, air locks are incorporated into buffer spaces to further enhance heating efficiency and prevent heat loss.
- Construction materials: The walls are constructed using rammed earth and local stone masonry, ensuring robust thermal mass and energy efficiency. Locally sourced poplar and willow wood from Kashmir and Ladakh are utilized for framing and some structural elements. Double-glazed windows with an air gap are incorporated to minimize heat loss. The entire house is finished without cement plastering, maintaining raw finishes that enhance both aesthetics and insulation. Additionally, white reflective tiles are used on the roof to further improve insulation.
The house relies on passive strategies to eliminate the dependency on active strategies.
The building is completely off grid, relying entirely on solar panels for its energy needs. Apart from solar for electricity, the site also has a 5KL solar water heater on rooftop to ensure hot water supply for needs.
