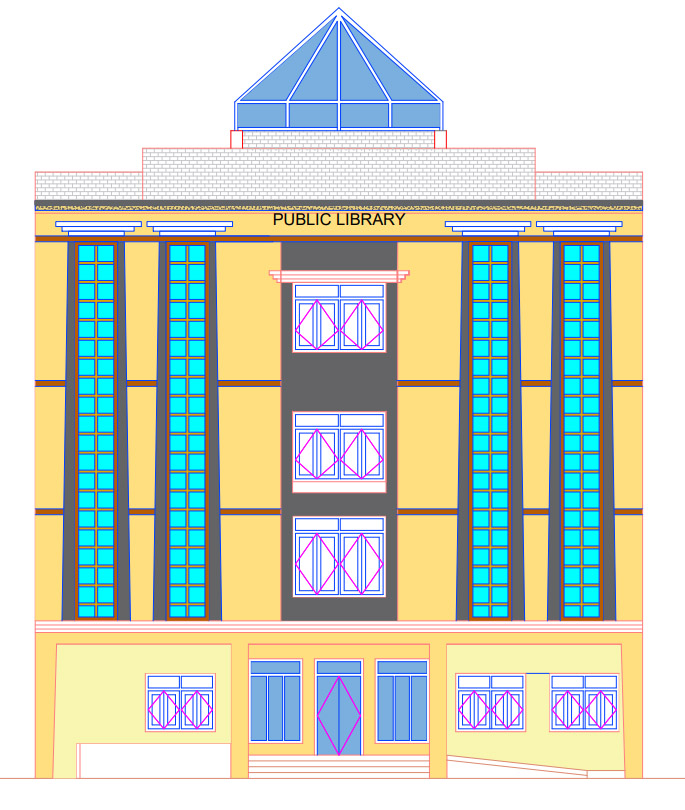Public Library
Situated in the extreme and harsh cold desert climate of Kargil, the building uses advanced insulation in its envelope to ensure indoor comfort and reduce heating demands. Despite its modern use of materials, the design thoughtfully incorporates local architectural elements, seamlessly integrating the structure into the regional context. A central cutout with a skylight provides ample daylighting throughout the space, a crucial feature for a library. Additionally, the building is fully accessible, featuring a ramp on the ground floor, elevators, and accessible restrooms on all levels.
| Location | Kargil, Ladakh |
| Address | 54, Baroo Khanka Road, Baroo Colony, Kargil, Ladakh |
| Building Typology | Office |
| Climate Zone | Cold |
| Date of Completion | 2023 |
| Site Area | 362.72 sqm |
| Build-up Area | 1743.37 sqm |
| Number of Floors | B + G + 3 |
| Project Coordinator | Mr. Khadim |
| Principal Architect | Mr. Hussain, Northern Eco Earth Solutions |
| Green Ratings | GEM 2-star rating |
| EPI | 89.09 Kwh/m2/yr |
| Total RE Installed Capacity | 154,910 kWh |
| Energy Savings | 14.83% |
Building Form and Fenestration
Orientation: The building has a simple rectangular form in plan, with symmetrical elevations on all sides. This design allows for windows and openings on every side, maximizing opportunities for natural ventilation and daylighting. Additionally, a central cutout with a skylight ensures ample daylight throughout the interior. The longer sides of the building are oriented to the northwest and southeast, while the shorter sides face the northeast and southwest.
Ventilation: The building is designed so that nearly every regularly occupied space has windows on two sides, facilitating effective natural ventilation.
Building Envelope and Construction Materials:
Building envelope: The walls are constructed with AAC blocks, rock wool insulation, and 12mm thick wooden panelling. The RCC roof features exterior tiles, PUF insulation, and interior wooden panelling. This combination provides effective insulation, ensuring minimal heat loss during winter and protection from harsh summer conditions.
Construction materials: AAC blocks, and wooden panelling are low carbon materials ensuring a lowered carbon footprint.
