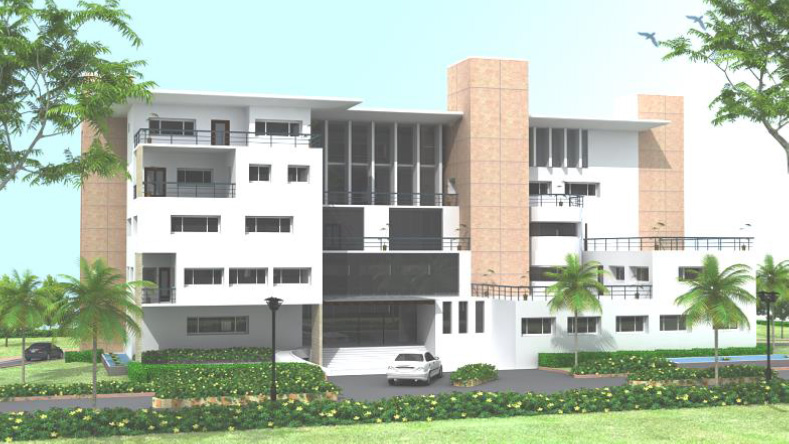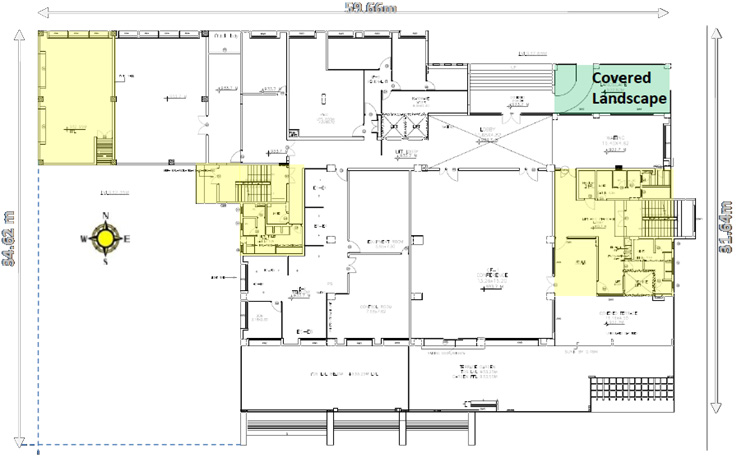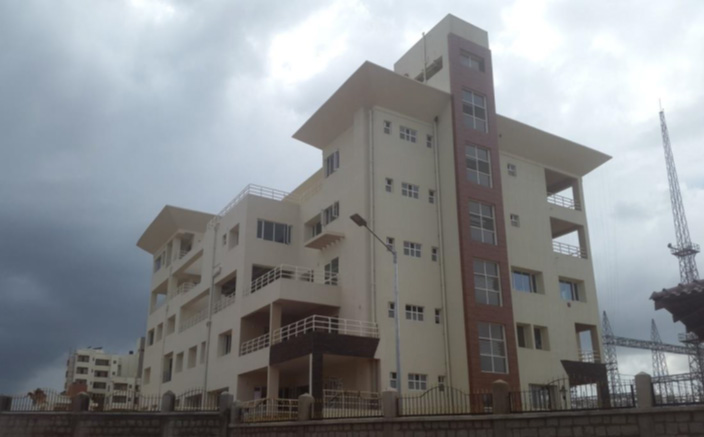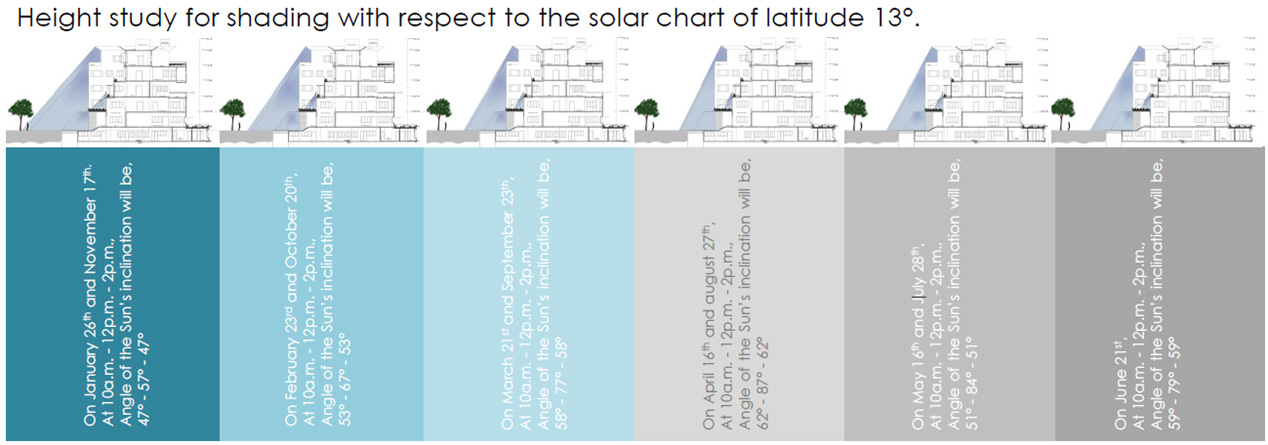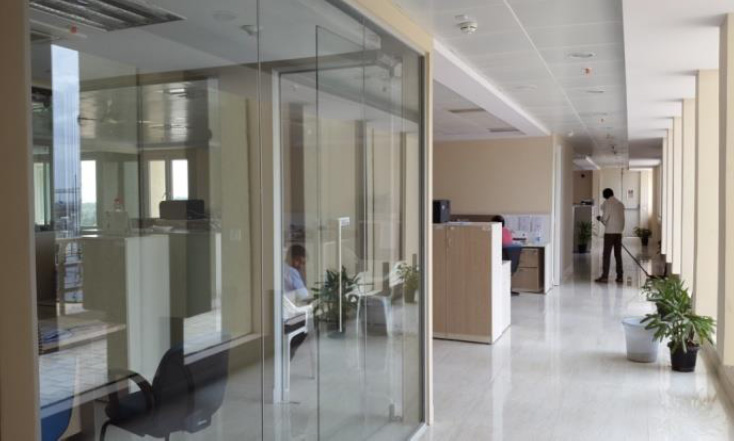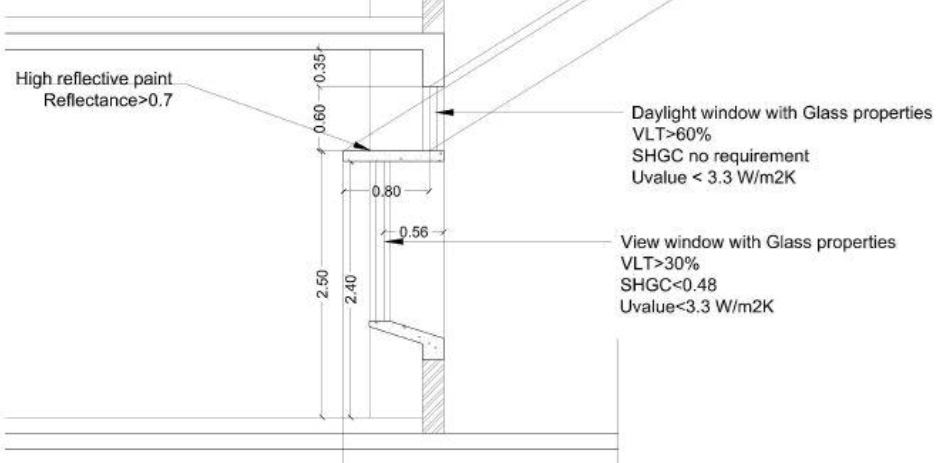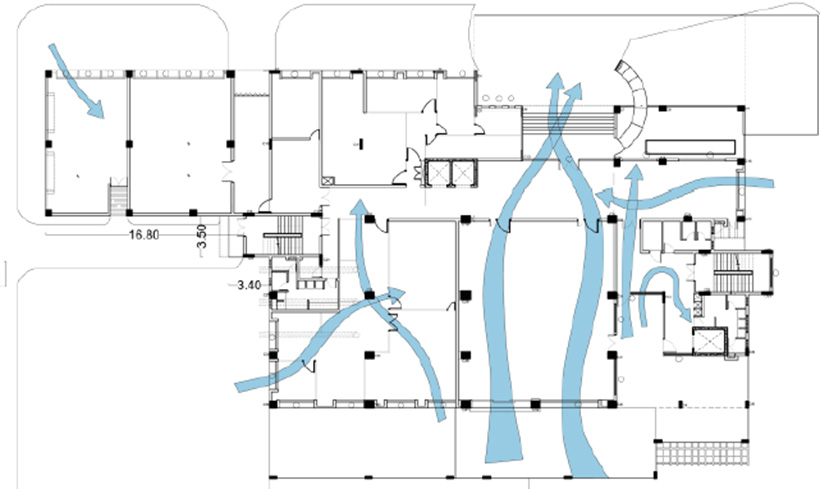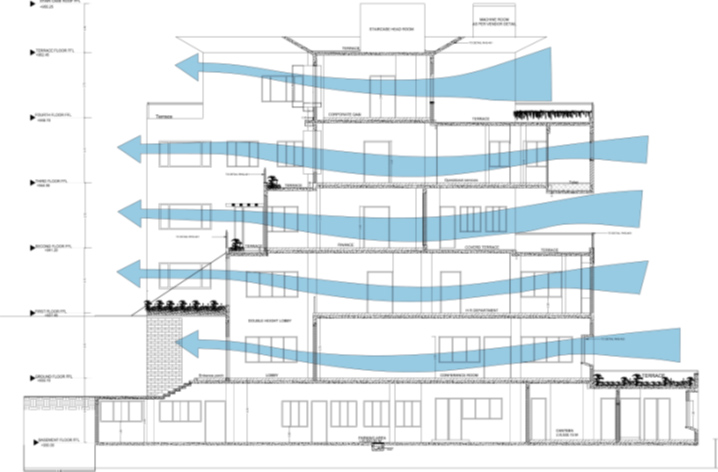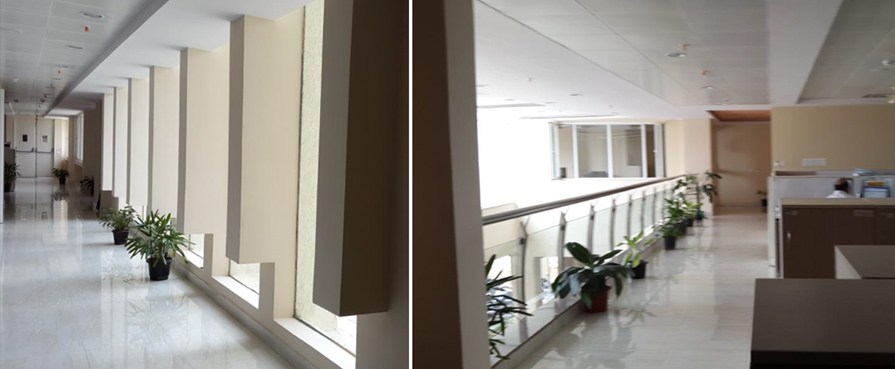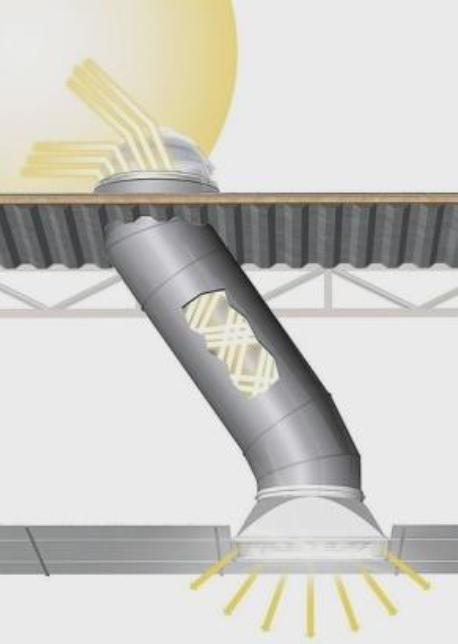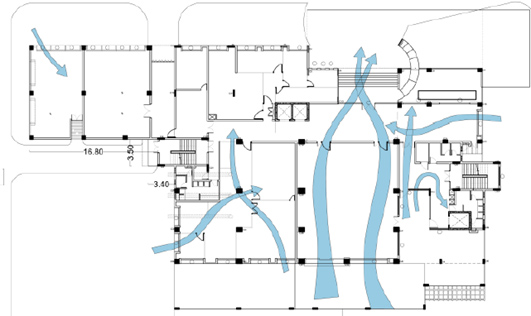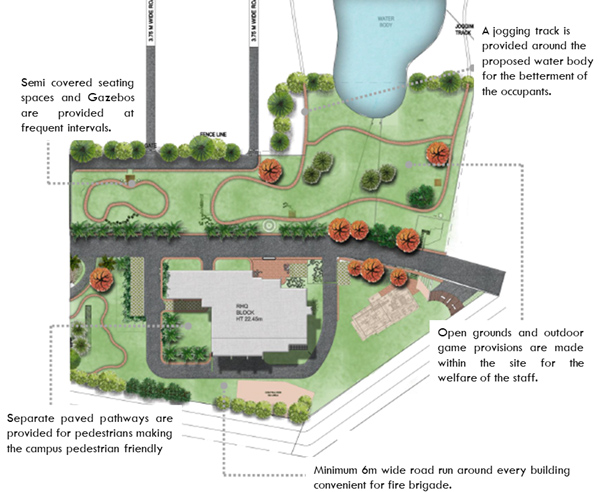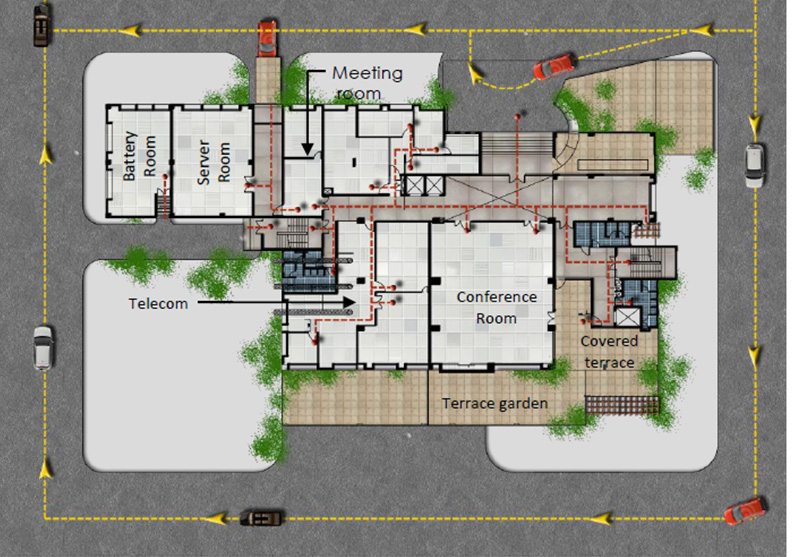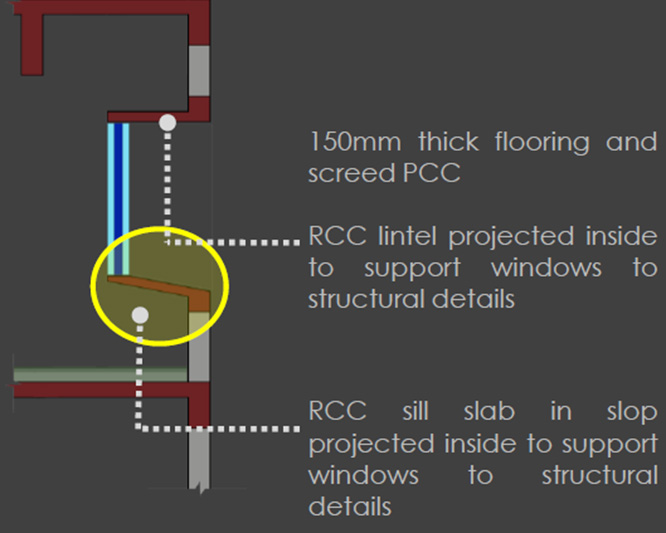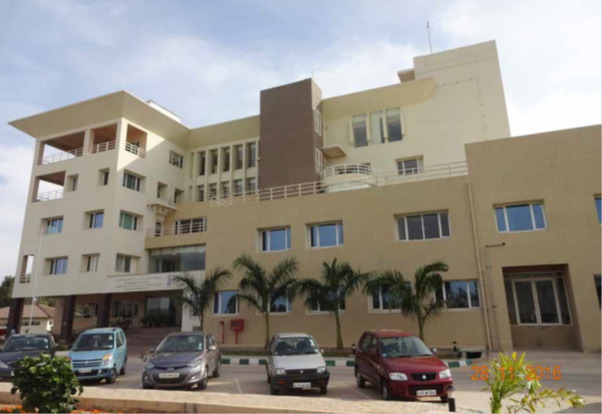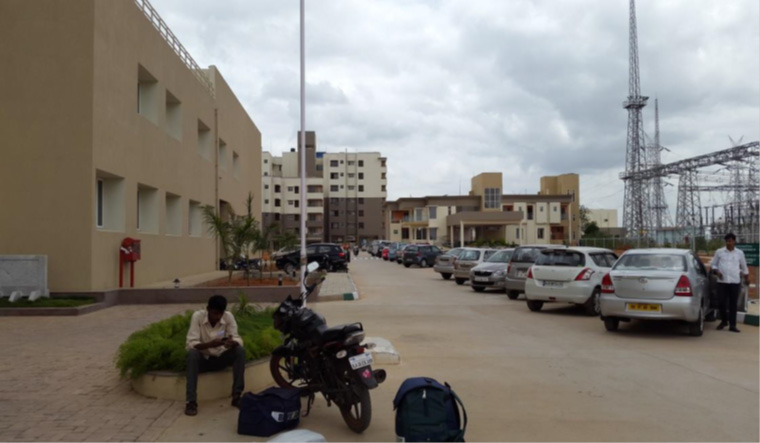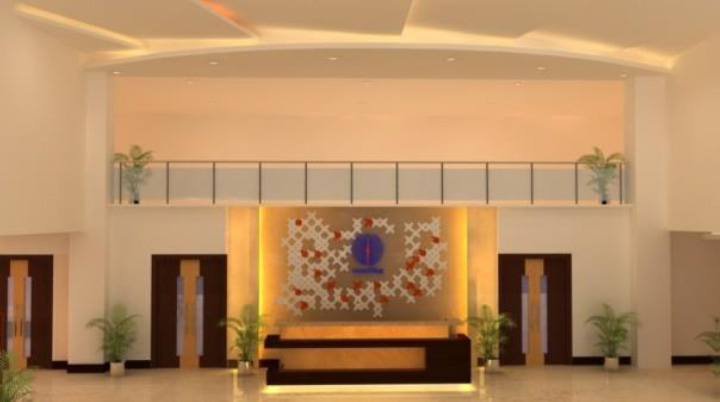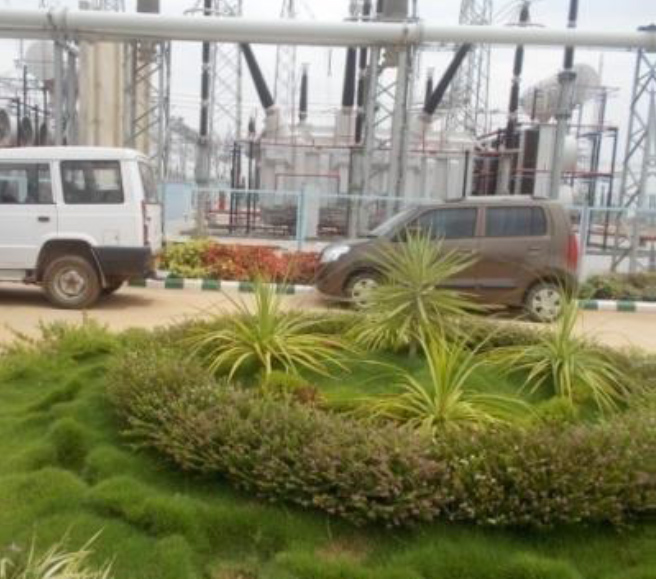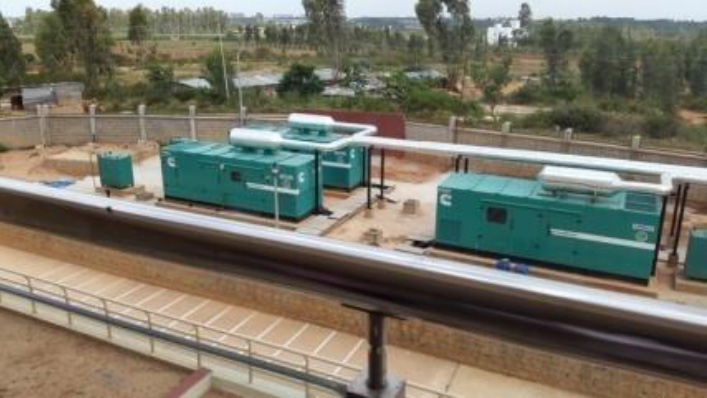Power Grid SR-II RHQ Office Building
The Power Grid Southern Region-II Regional Headquarters Office Building in Bangalore exemplifies sustainable and energy-efficient design, earning a GRIHA Four-Star rating. The building incorporates innovative features like energy-efficient lighting, optimized HVAC systems, rainwater harvesting, and eco-friendly materials, all aimed at reducing its environmental impact while enhancing occupant comfort. This certification highlights the building's excellence in water and energy management, indoor environmental quality, and sustainable site practices, reflecting Power Grid's dedication to integrating sustainability into its operations.
| Location | Bengaluru, Karnataka |
| Address | Singanayakanahalli Village Dodballapur Road, Bangalore |
| Building Typology | Office |
| Climate Zone | Temperate |
| Date of Completion | 2017 |
| Site Area | 13787.32 sqm |
| Built up Area | 3204 sqm |
| Number of Floors | G+4 |
| Principal Architect and Structural Consultant | Klimart Pvt. Ltd. |
| Green Building Design and Certification | The Energy and Resources Institute |
| EPI | 32.70 KWh/m2/year |
| Total Installed Capacity | 4.2 kWp |
| Energy Consumption Reduction | 70.26% |
Building Form and Fenestration
Orientation: The building is oriented with its long facades facing North and South, with buffer spaces along the shorter East and West sides to minimize heat gain. This orientation ensures the entrance is shaded, enhancing thermal comfort. Additionally, the site's slight slope towards the northeast allows for natural drainage.
Shading: The building's orientation ensures that the entrance façade remains shaded, providing thermal comfort. The angle of the Sun's inclination varies throughout the year, with specific angles observed at 10 a.m., 12 p.m., and 2 p.m. on key dates.
Daylight and Ventilation: The building achieves 75.36% daylight coverage and is oriented with its long facades facing North and South, with most windows placed on these sides to optimize natural ventilation and cross ventilation, ensuring a comfortable living environment without artificial methods. The tapering design, with open areas on each floor, allows ample light and air into the rooms, creating well-lit interiors with a sense of openness. The building's mass reduces as it rises, further enhancing air circulation and ventilation on every floor.
Light shelves: To enhance daylight penetration into the building, light shelves have been incorporated into the window design. These shelves, with reflective surfaces installed on the inner side of the chajjas, direct incoming light towards the ceiling, which then diffuses it into the office interiors. For optimal performance, the light shelves should be highly reflective and easy to clean, the upper part of the windows should be free of external shading and untinted, the ceiling should be painted white for maximum reflectivity, and glare from the lower windows should be managed with a recessed window technique.
Solar tubes: To bring daylight into areas deeper within the building, light pipes or solar tubes are used. These tubes feature a reflective interior and are capped with a transparent dome that collects light. The light is then evenly distributed into interior spaces through a diffuser, with minimal loss.
Landscaping: The site originally had 29 trees, mostly rain trees. During construction, three trees were cut down but were replanted in a 1:3 ratio following GRIHA guidelines. In addition to the existing trees, various other low-maintenance and drought-tolerant species like Gulmohar, Palash, Neem, and Palm were planted. Flowering trees were placed near entrances for aesthetics and shading, while rain trees provide shade in open areas. False Asoka trees, which act as noise buffers, were planted around the boundary and substation fence. Soft paving was used to enhance greenery, reduce glare and heat, and improve water percolation. The project achieved a 44.7% reduction in landscape water usage by using native, low-water vegetation.
Space Planning: The building's linear passages facilitate easy movement and minimize confusion. Rooms are connected to open sit-outs and terrace gardens, creating a seamless flow between indoor and outdoor spaces. Vehicle parking is located in the basement with access via ramps, and there are two stairs and two lifts for vertical transport. Separate, well-lit pedestrian pathways ensure safety, with moisture sensors used in sprinklers to conserve water. Site infrastructure was designed to minimize disruption, with carefully planned roads for efficiency and reduced maintenance. Roads are sized for average daily traffic and include pedestrian paths shaded by trees. Storm water drains along the roads manage runoff and prevent erosion, while utility corridors and cables are integrated into RCC trenches and hume pipes to minimize site disturbance.
Building Envelope and Construction Materials
- Construction Technology: The structure uses a reinforced concrete (RCC) framed system with RCC roof beams and slabs reinforced with a two-way slab approach. Each column rests on individual RCC footings connected by a plinth beam for added wall support. Ready mix concrete, including OPC 53 grade and 30% GGBS by volume, was used in the construction.
- Walling: The project uses 200mm solid cement concrete blocks for infill walls, and paints with nearly zero VOC and no lead content, having VOC levels of just 5 grams per liter, well below prescribed limits. The cement blocks are made from PPC, and the mortar and plaster used are also fly ash-based PPC.
- Celling: The exposed ceiling enhances the sense of height, linking the interior with verandas and the outdoor environment. The vitrified tiles used contain recycled content, and the false ceiling is made from recycled metal.
- Roofing: Brick bats Cement Concrete 80mm.
- Windows: The exposed ceiling enhances the sense of height, linking the interior with verandas and the outdoor environment. The vitrified tiles used contain recycled content, and the false ceiling is made from recycled metal.
- Doors: Flush doors have been used for reducing use of virgin materials.
- Wall Finishes: The interiors use deep blues and browns with emulsion paint for a sleek, durable finish. Soft blue hues and yellow and green highlights reflect natural elements like the sky, trees, and sunlight. Only low-VOC paints, adhesives, and urea-formaldehyde-free composite wood are used to reduce indoor air pollution.
- Flooring: Granite stone and vitrified tiles have been used for flooring.
- 15% of materials sourced within 400 km: To reduce the project's carbon footprint, over 15% of the materials were sourced within a 400-mile radius of the site. Additionally, most materials and design elements are locally made in India.
- 33% use of rapidly renewable materials: Embracing sustainable, eco-friendly alternatives.
- 56% of reduction in Embodied energy by adopting efficient technologies.
- 83.5% of the materials used for false ceiling, wall paneling, internal partitioning and in-built furniture were of low-energy and recyclable. • The project has been designed environmentally friendly without disruption to the existing site features to improve the efficiency of resource both indoor and outdoor and without compromising on occupant comfort.
HVAC Air Conditioning
The building has 925 m² of air-conditioned space and 2,315 m² of non-air-conditioned space. The building, with variable occupancy, uses a VRF system instead of a central plant due to its lower cost, higher efficiency at part load, and reduced maintenance needs. An analysis showed that with ECBC-compliant roof insulation, SKN 144 glazing, and specified wall construction, the TR load will be reduced by 7.93%. The air-conditioned spaces are maintained at 24°C, and over 90% of non-air-conditioned areas meet thermal comfort conditions.
Artificial Lighting and Controls:
In day lighted areas larger than 25 sqm, luminaires are equipped with both manual and automatic controls to reduce light output by at least 50% and manage only the lights within those areas. Exterior lighting is controlled by a photo sensor or astronomical time switch to automatically turn off when daylight is sufficient or lighting is unnecessary. The lighting energy consumption for non-air-conditioned spaces is calculated with an average lighting power density (LPD) of 8.5 W/m² and a diversity factor of 80%.
Smart Energy System:
The building features an integrated Building Management Module in the VRV system, based on a BACnet gateway, to optimize air conditioning operations with programmable time and temperature settings. The system includes a time clock that operates on different schedules, retains settings for up to 10 hours during power loss, and allows manual override for up to 2 hours. All heating and cooling equipment are temperature-controlled with a 3°C dead band to minimize energy supply. Additionally, an integrated light management system (LMS) using KNX protocol optimizes artificial lighting, with occupancy sensors in key areas. The building has 150 sub-meters for tracking energy use, all connected to a central BMS system for daily consumption reports and continuous monitoring. The building has an Energy Performance Index (EPI) of 83.53, reflecting a 30% reduction in energy consumption. It includes a 260 kWp solar PV system installed on the terrace and service yard, which supplies 25% of the building's energy needs, boosting its sustainability and green credentials.
The RHQ building features a 3 kWp solar photovoltaic (PV) system installed on its rooftop. This system generates solar power equivalent to more than 1% of the building’s total connected load, which is 175 kW, encompassing both lighting and HVAC systems. The PV system utilizes DuPont’s DA 100-A1 series thin-film photovoltaic cells, known for their efficiency in converting sunlight into electricity and their effective energy storage capabilities. The integration of this solar PV system supports the building's commitment to sustainability by enhancing its use of renewable energy. Additionally, the building achieves 50% of its energy needs through passive design strategies and renewable energy sources. This reflects a significant effort to reduce reliance on conventional energy sources and improve overall energy efficiency, aligning with sustainable building practices.
- 1. GRIHA Council. (n.d.). Case study of Power Grid-SR-II-RHQ, Bangalore. Retrieved December 9, 2024, from https://www.grihaindia.org/sites/default/files/sites/default/files/pdf/case-studies/Power-Grid-SR-II-RHQ-Bangalore.pdf
