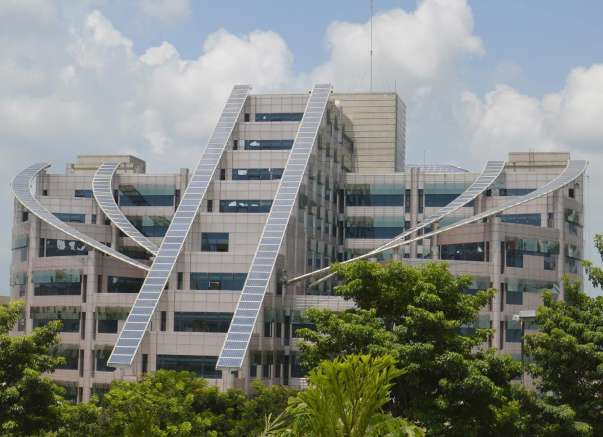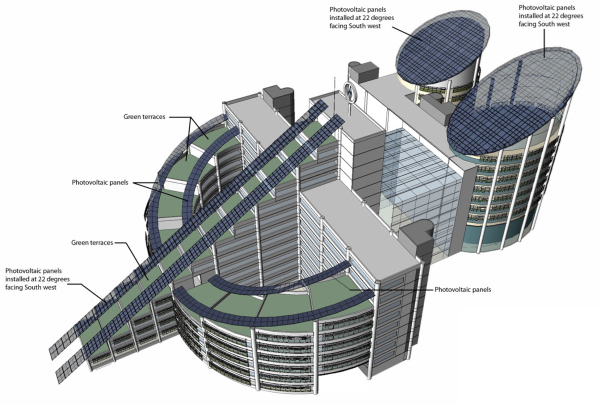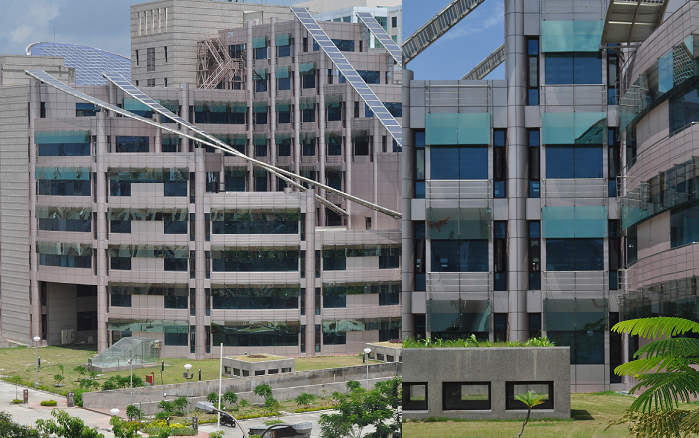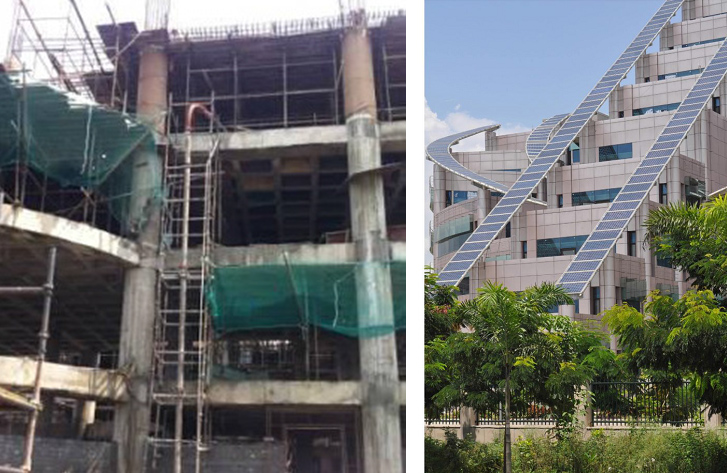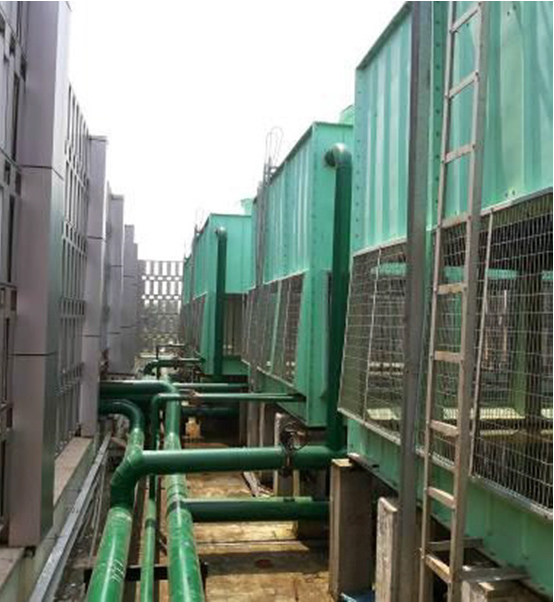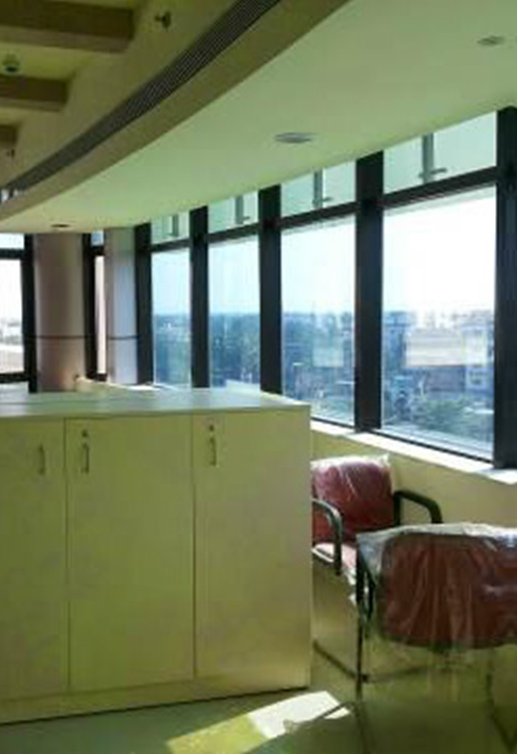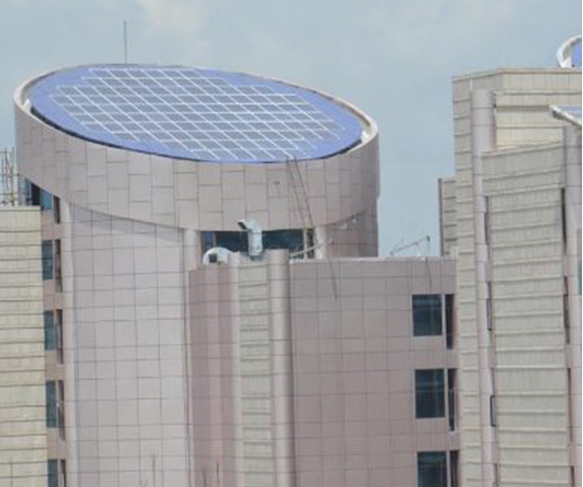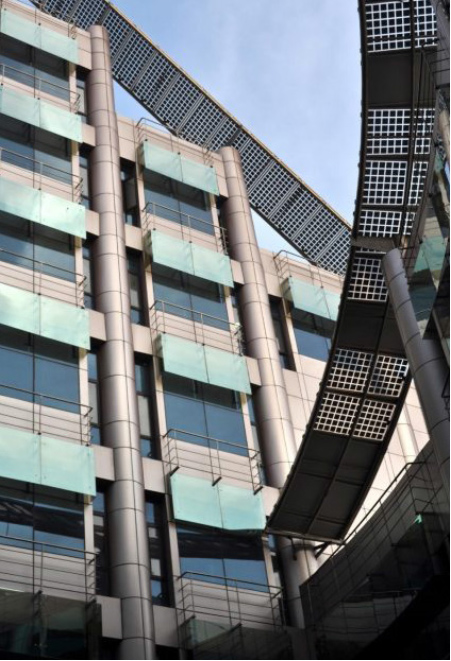Office Complex, Coal India Limited
The design for the Coal India Office Complex is derived from a number of diverse ideas. Above all, its architectural expression reflects progressive val¬ues based on sustainable growth, energy saving devices and incorporation of photovoltaic panels to generate electricity.
Indian culture places a high value regarding the concept of living in harmony with nature. Traditional Indian architecture has always echoed these concerns. The design for the Coal India Complex is based on similar ideals of energy efficiency and its form also explores the potential of solar energy for generating electricity.
| Location | Kolkata, West Bengal |
| Address | Coal Bhawan, Premise No-04 MAR,, Plot No-AF-III,Action Area-1A, Newtown,Rajarhat,Kolkata-700156 |
| Building Typology | Office |
| Climate Zone | Warm and Humid |
| Date of Completion | 2014 |
| Site Area | 25,519.25 sqm. |
| Build-up Area | 13,892 sqm. |
| Number of Floors | G + 7 |
| Project Coordinator | NBCC Limited |
| Principal Architect | Raj Rewal Associates + Urban Design Consultants |
| Landscape Architect | Raj Rewal Associates |
| Structural Consultant | Acme Consultants |
| Electrical Consultant | Acme Consultants |
| Green Building Design and Certification | Ela Green Building & Infrastructure Consultants |
| Project Management Consultant | NBCC Limited |
| Green Ratings | GRIHA 5-Star |
| EPI | 86.88 kWh/m2/yr |
| Total RE Installed Capacity | 140 kWp |
| Energy Savings | 37.9% reduction from GRIHA benchmark |
| CO₂ Saved | 11,11.610 ton/Annum |
Building Form and Fenestration
The office wings are designed to enclose two curvilinear courtyards, diffusing natural light throughout the complex.
Adhering to ‘Form follows Sun,’ the design embodies sustainability for a coal extraction organization, integrating photovoltaic panels into the building form for power harnessing.
Displayed within a stepped form, the PVs seamlessly integrate, offering both aesthetic appeal and functional enhancement to the building, rather than being treated or featured as a separate addition.
Building Envelope & Fenestration
The envelope maintains a 25% window-to-wall ratio to lighten the load on the HVAC system. The U-value is an efficient 0.47 W/m2K, ensuring energy conservation and sustainability.
Predominantly, windows adorn the North and South facades, strategically placed to maximize daylighting. Adequate shading is incorporated to minimize radiant heat gain, achieving a balance between natural light and thermal comfort.
Materials & Construction
The construction of coffer slabs has been implemented as an innovative measure to reduce both the consumption of cement and the use of reinforced concrete (RCC). Project incorporates eco-friendly building materials such as flyash bricks and Autoclaved Aerated Concrete (AAC) blocks lowering the embodied energy of the building. 85% of interior flooring uses low-energy materials, including granite, sandstone, vitrified and recycled-content hardonite tiles.
Microclimate Improvement
The courtyard, seamlessly integrated with water bodies and lush green landscapes, contributes to maintaining a favorable ambient temperature and quality for the site.
Furthermore, the implementation of grass pavers not only reduces hardscaped areas but also enhances the microclimate while mitigating the Urban Heat Island Effect (UHIE).
Additionally, dense vegetation along the edges of the site is strategically employed to further enhance and maintain overall site quality. This intentional use of greenery contributes to microclimate improvement while also supporting ecological balance and biodiversity within the site.
HVAC Air Conditioning
Efficiently managing energy consumption, only 54% of the building area is air-conditioned, alleviating the load on cooling systems whenever feasible. Additionally, all toilets, utility areas, and corridors are naturally ventilated, optimizing energy use for cooling and ventilation purposes.
For effective cooling, three water-based cooling towers are strategically installed on roof of on-site. These cooling towers utilize recycled water from the rainwater runoff storage tank, ensuring a sustainable and resource-efficient supply of cold air to the building interiors.
Artificial Lighting and Controls
Achieving optimal utilization of natural light, the design allocates 82% of the total living area for daylight exposure, meeting the specified requirements outlined in the Handbook on functional requirements of buildings SP41.
Additionally, the lighting system is meticulously planned to avoid overdesign, maintaining Lux levels in accordance with NBC-2005 standards. Day light sensors are utilized at site to ensure appropriate lighting for office purposes without wasting any energy use for lighting.
The building’s focal point is the incorporation of Building Integrated Photo¬voltaics (BIPV) for efficient renewable energy generation. This involves moulding the building’s form to maximize the utilization of PV cells, seamlessly integrating them into both the design and functionality of the structure. Crucially, this requires BIPV to be an integral part of the design process from the very first sketch on the drawing board, showcasing a holistic approach to sustainable architecture.
- GRIHA Council. (n.d.). Case study on Coal India Ltd. Retrieved December 9, 2024, from https://www.grihaindia.org/sites/default/files/sites/default/files/pdf/case-studies/coal-IndiaKolkata.pdf
- Raj Rewal Associates. (n.d.). Case study on Coal India Ltd Headquarters. GRIHA. Retrieved December 9, 2024, from https://rajrewal.in/portfolio/coal-india-ltd-head-quarters/
