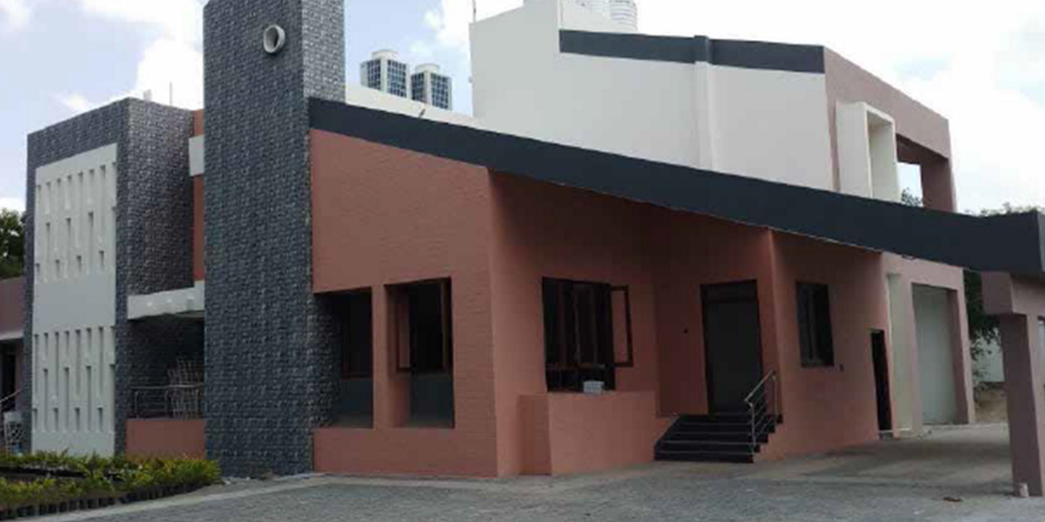Six Bungalows for Hon. Judges at Nyayamurtinagar High Court Campus
This project underwent thorough evaluation process, adhering to the standards set by the SWA-GRIHA (Small Versatile Affordable GRIHA) rating system, which is designed to promote sustainable and environmentally friendly building practices. The evaluation process ensured that the project met all the criteria specified under this rating system, which includes considerations for energy efficiency, water conservation, and overall environmental impact. The project successfully secured all the necessary clearances from local authorities, including compliance with local building bylaws and any relevant municipal regulations. This is a crucial step, as it demonstrates the project's alignment with regional standards and legal requirements. Following the submission of all necessary documentation, the project was reviewed by the evaluation committee of the GRIHA Council. The committee assessed whether the project met the mandatory requirements set forth by the SWA-GRIHA rating system. Upon successful verification of compliance, the project was awarded a total of 40 points, reflecting its adherence to sustainable building practices and the minimum criteria established by the rating system. This score is a significant achievement, indicating the project's commitment to sustainability and environmental responsibility.
| Location | Aurangabad |
| Address | Nyayamurtinagar, Aurangabad |
| Building Typology | Residential |
| Climate Zone | Hot and Dry |
| Date of Completion | 2020 |
| Site Area | 3,230 sqm |
| Built-up Area | 417.45 sqm |
| Number of Floors | G+1 |
| Principal Architect and Structural Consultant | Shri. Sanjay Gedam, Chief Architect, M.S. P.W.D, Mumbai |
| Green Building Consultant | Gadin Consultancy and Co. |
| Green Building Design and Certification | Biodiversity Conservation India Ltd., Bengaluru |
Building Form and Fenestration
- External walls: Painted all the external surfaces with light coloured high albedo paints, the design of the villa has been carried out according to that site topography.
- Landscaping: All six existing mature trees on the site were preserved, and 21 new native trees were planted. Additionally, 57.91% of the total paved area of 1,474.95 square meters is soft or shaded with trees, achieved by treating 854.16 square meters. This landscaping approach helps mitigate the urban heat island effect by maintaining substantial tree coverage.
- Ventilation: The building envelope was designed to optimize wind flow, reducing heat gain inside the building. Ventilators were provided in habitable spaces to enable cross ventilation.
- Day lighting: 91.96% of the total living area is day-lit.
Building Envelope and Construction Materials
- Construction Technology: PPC was used for 100% of the structural concrete, masonry mortar, and plaster. The use of AAC blocks for external and internal walls resulted in a 34.09% reduction in embodied energy compared to the SVAGRIHA base case. The building block's thermal efficiency is 335.95 sqft/TR.
- Materials: The building uses low embodied energy materials, including AAC blocks with fly ash and fly ash-based plaster and mortar, all of which are recycled content products aimed at reducing environmental impact.
- Walling: Low VOC and lead-free paints were used on the walls to ensure good indoor air quality.
- Fenestration: The fenestration features overhangs, vertical shading, and single-glazed units with a SHGC of 0.55. These measures achieved a 53.18% reduction in overall insolation compared to the SVA-GRIHA benchmark.
- Low Energy Materials: 96.57% of low energy materials have been used in the building.
HVAC Air Conditioning
The project installed a VRF system, five BEE 5-star labelled geysers, and twelve BEE 3-star labelled fans. The lighting power density (LPD) of 7.42 W/m² is below the ECBC limit of 7.50 W/m² for residential buildings.
Solar Water Heater
The project installed a solar water heater with a 300 LPD capacity, surpassing the SVAGRIHA threshold of 100 liters per residence.
- GRIHA Council. (n.d.). Case study: Six bungalows of Judges, Nyayamurti Nagar. Retrieved December 9, 2024, from https://www.grihaindia.org/sites/default/files/sites/default/files/pdf/case-studies/six-bungalows-judges-nyayamurtinagar.pdf
