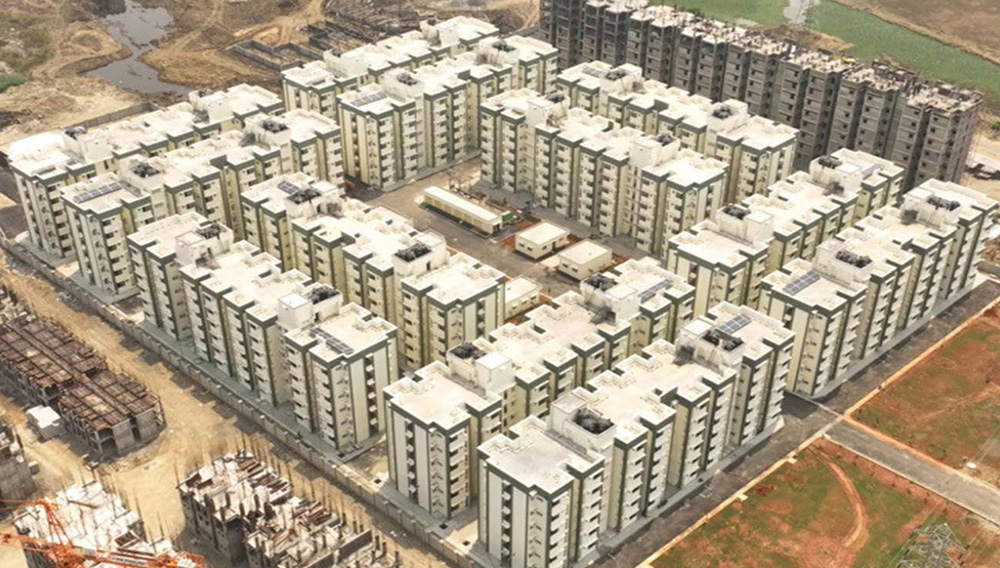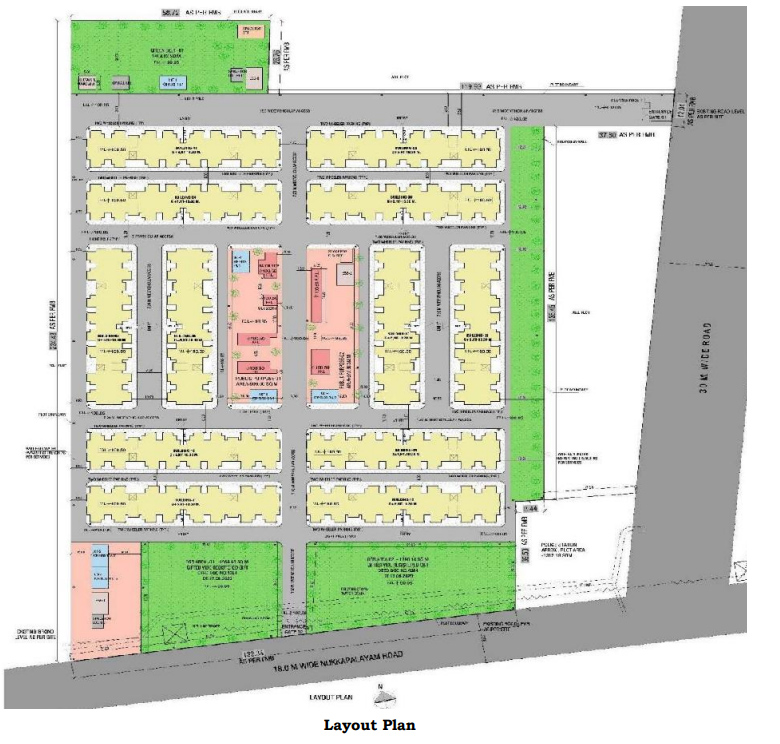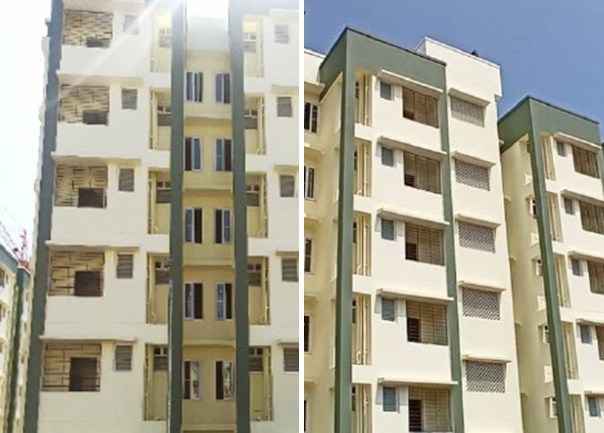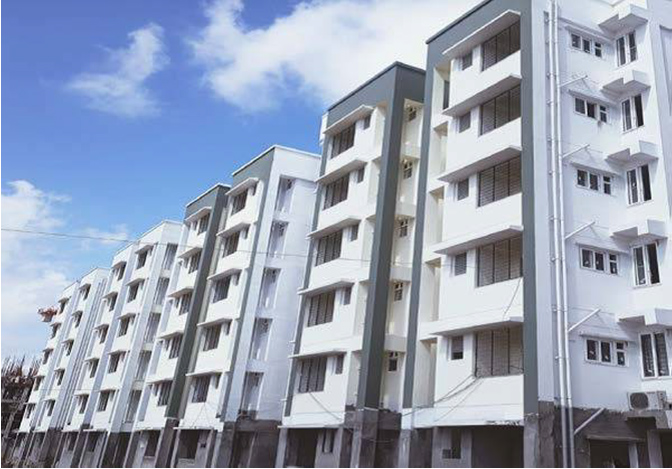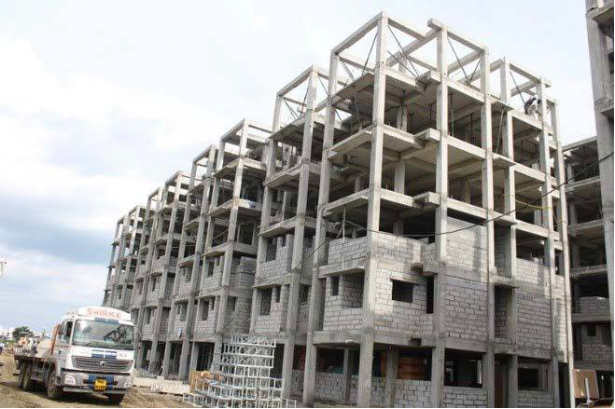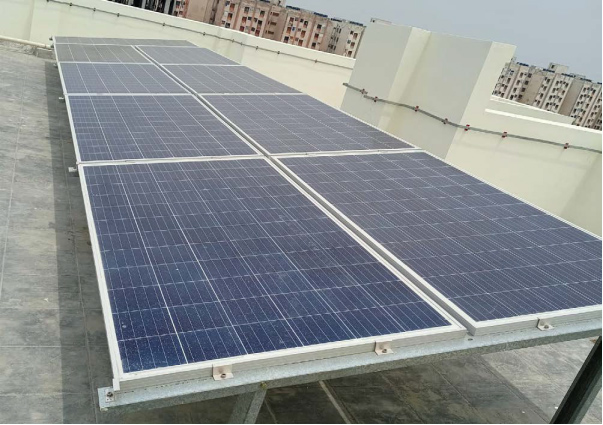Light House Project
The Light House Projects (LHPs) are being promoted as Live Laboratories for different aspects of transfer of technology to the field which includes planning, design, production of components, construction practices and testing. These six ‘light house projects’ are serving as live laboratories for evaluation, assessment, certification, standardization, skill development leading to adapting and mainstreaming these technologies in India. The primary goal of making these LHPs as Live Laboratories is to encourage large scale citizen participation and create technical awareness for on-site learning, multi-stakeholder consultation, and find ideas for solutions, learning by doing, experimentation and encouraging innovation, thereby mainstreaming the globally identified proven innovative technologies under GHTC-India in Indian context.
Once built the light house projects are allotted to beneficiaries under the PMAY scheme.
Pradhan Mantri Awas Yojana – Urban (PMAY-U), a flagship Mission of Government of India being implemented by Ministry of Housing and Urban Affairs (MoHUA), was launched on 25th June 2015. PMAY-U Mission aims to provide all weather pucca houses to all eligible beneficiaries in urban areas within the stipulated timeline. PMAY(U) targets the provision of pucca houses to about 11.20 million household in the country.
| Location | Chennai, Tamil Nadu |
| Address | Nukkampal Road, Chennai, Tamil Nadu |
| Building Typology | Residential |
| Climate Zone | Warm & Humid |
| Site Area | 29,223.1 sqm. |
| Build-up Area | 44,492.91 sqm. |
| Number of Floors | G+5 |
| Structural Consultant | M/s B. G. Shirke Construction Technology Pvt. Ltd |
| Green Building Design and Certification | PEC SOLUTIONS GREEN DESIGN PVT.LTD. |
| Green ratings | GRIHA AH 4 star |
| Total RE Installed Capacity | 36 kWp |
Building Orientation
All service areas are providing in areas located in unfavourable orientation to give buffer areas from direct solar heat gain.
Shadow Analysis
The design of the building does not obstruct solar access of the neighbouring buildings nor the day lighting of building’s inhabitants. More than 20% radiation is reduced by appropriate massing to provide self-shading by the building form itself.
Daylighting
83 % of total living area meets the UDI requirements as per NBC
Building Envelope
290.25 sq. ft./TR thermal efficiency of the building envelope achieved by providing following measures:
- Peak heat gain of the building is 13.54 W/m2 using passive measures listed.
- wall configuration is Interior Surface Film resistance + Internal Cement Mortar (12 mm) + AAC Block (150mm) + External Cement Mortar (20 mm) + Exterior Surface film resistance to achieve U-value of 0.97 W/m2K
- For the roof configuration Interior Surface Film resistance + Precast slab (75 mm) + screeding (55 mm) + Brick Bat (100 mm) + External Cement Mortar (75mm) + Exterior Surface film resistance are utilized leading to U-value of 1.79 W/m2K
- 6mm Single glazed unit of U value of 5.7 W/m2K, VLT of 0.89 and Solar factor of 0.82 installed to reduce heat gain from window
- Window to wall ratio (WWR) of the building is 24.56% to maintain balance of daylight and heat gain.
Materials & Construction
- Light colour scheme used for all external surfaces to reduce heat gain through walls, reducing heat gain from envelope.
- Composite precast RCC solid slabs, precast RCC solid beams and precast dense concrete reinforced hollow core columns shells were utilized in the construction of the project.
- More than 15% OPC replaced with GGBC and AAC blocks use in construction to reduce environmental impact & embodied energy.
- 84.9% Materials used in the building interiors are low environment impact materials like pressed GI for door and windows, stone for flooring and counters and, tiles.
HVAC Air Conditioning
- BEE 5-star equivalent fans were installed in the project.
- Tenant guidelines issued to state that desert coolers to be installed by occupants.
Artificial Lighting and Controls
Astronomical timer control has been installed to control 100% of outdoor lighting to ensure necessary amount of usage and save on energy use.
Utilizing the roof top area of the structures, 36 kWp of renewable capacity is installed at site.
- Government of India. (2024). Chennai Compendium: Light House Project under Global Housing Technology Challenge-India (GHTC-India), GRIHA. Global Housing Technology Challenge. Retrieved December 9, 2024, from https://ghtc-india.gov.in/Content/LHP-Chennai.html
