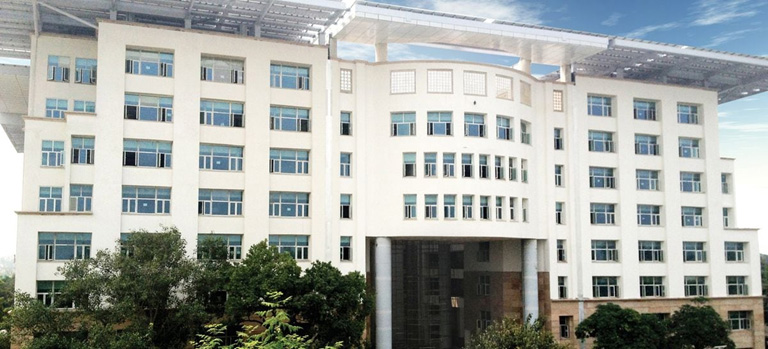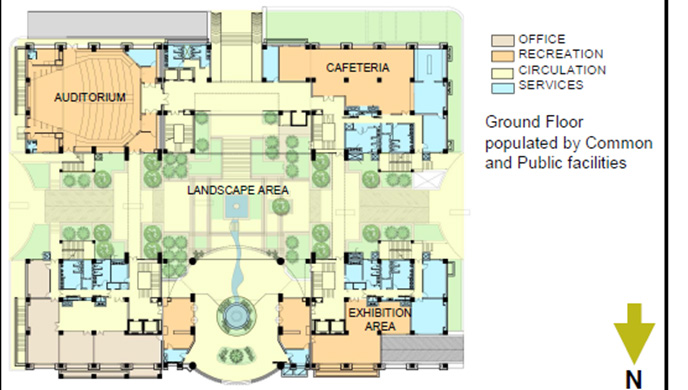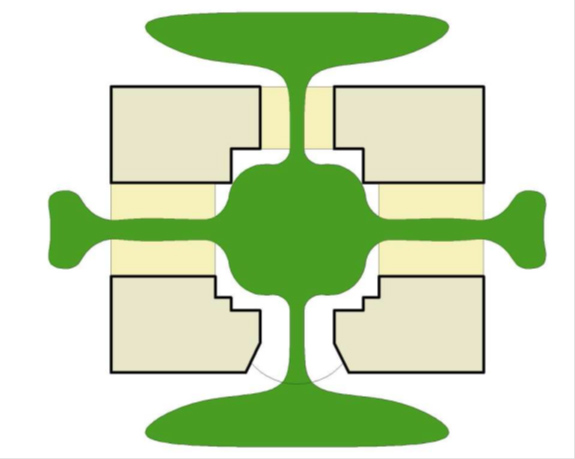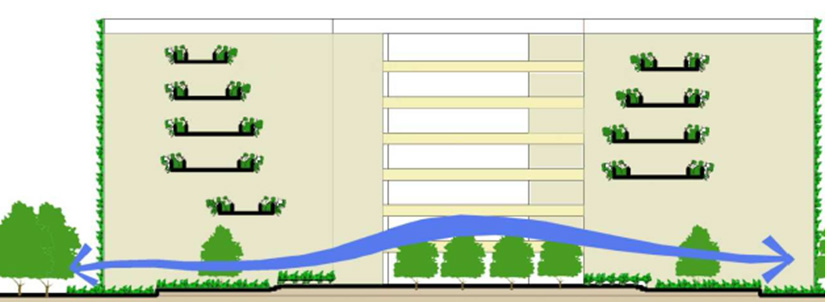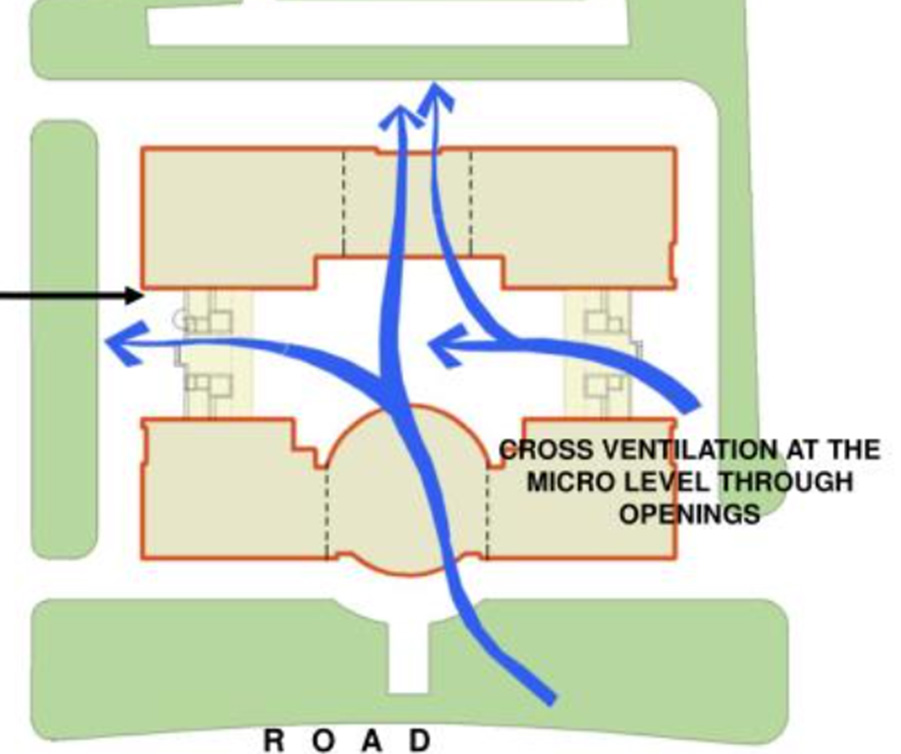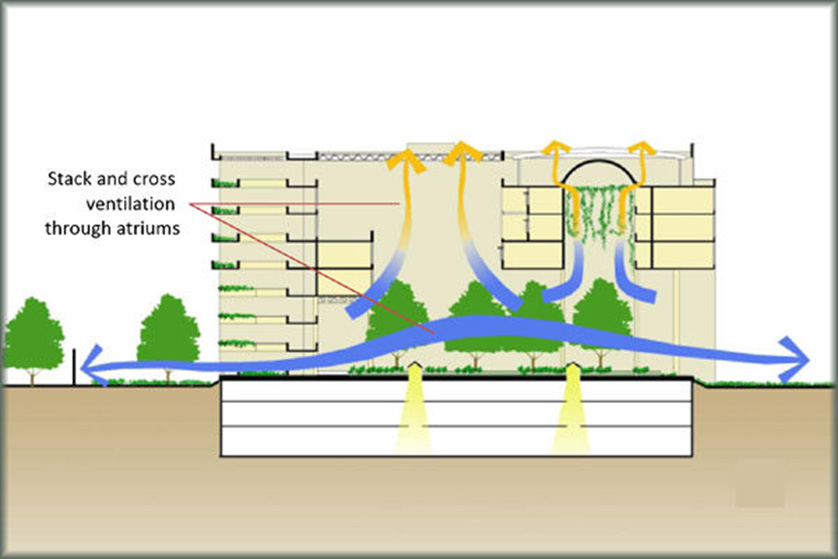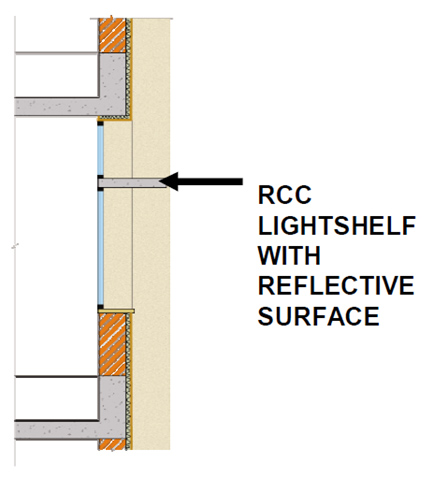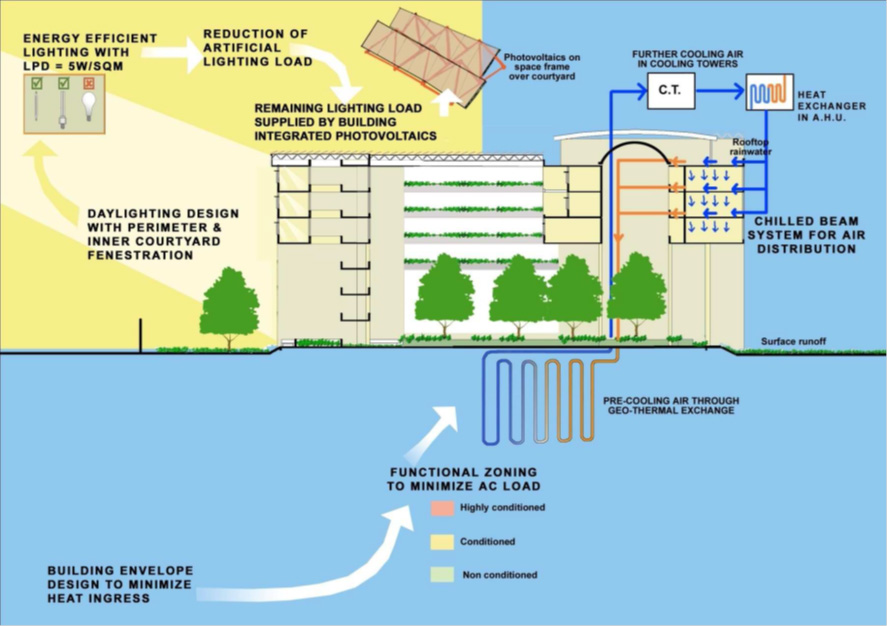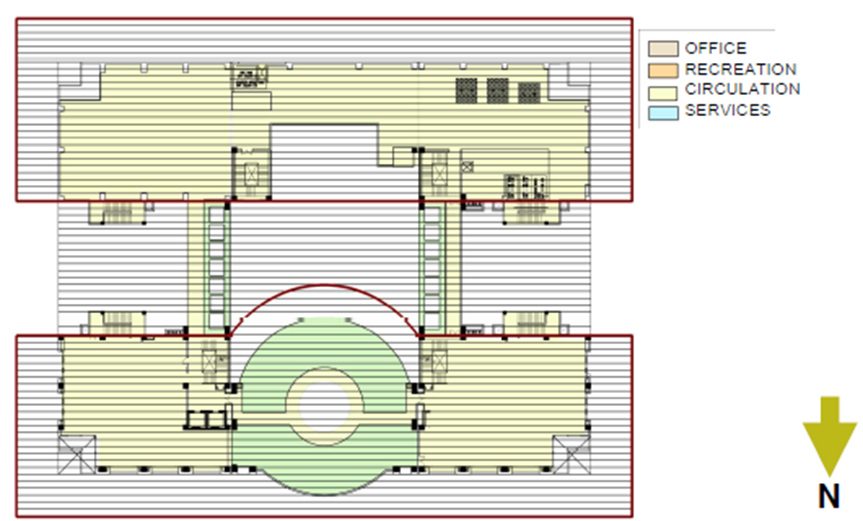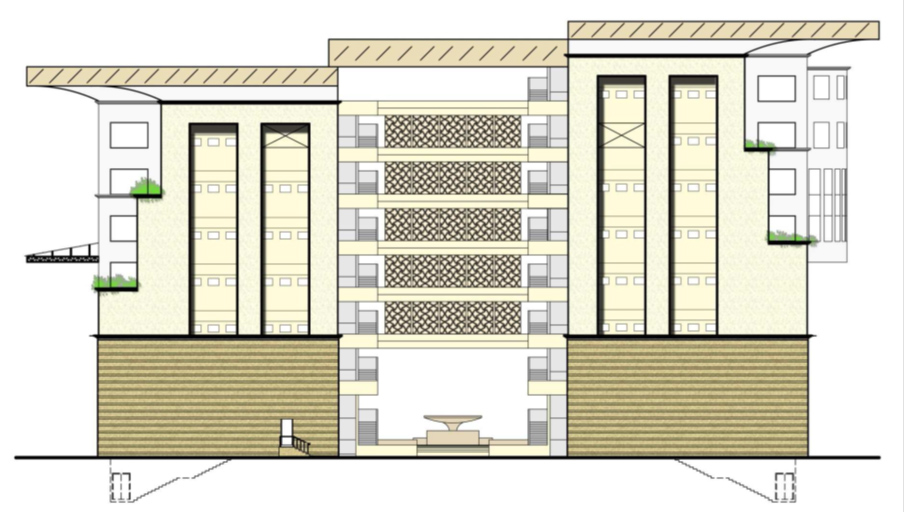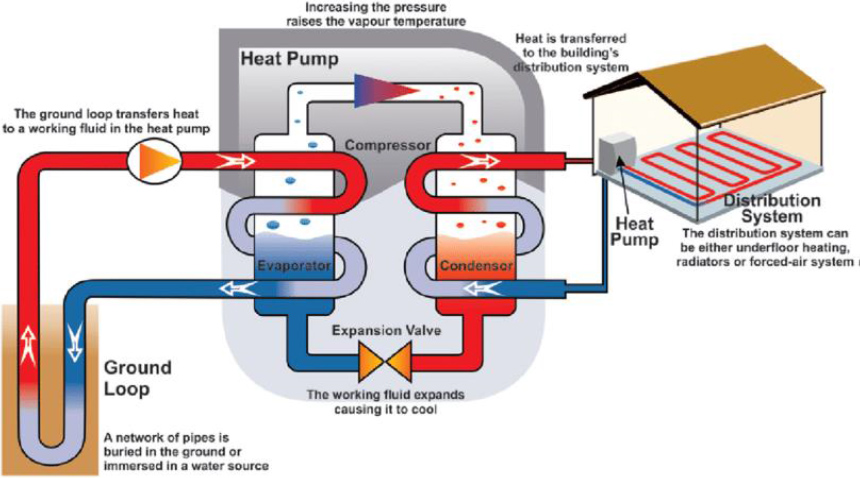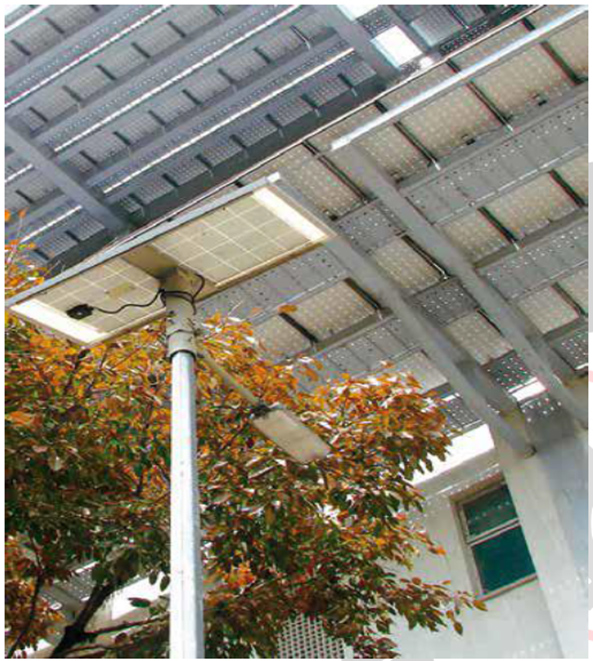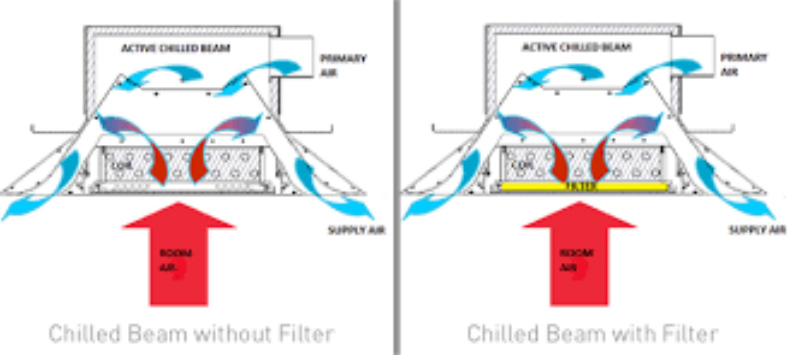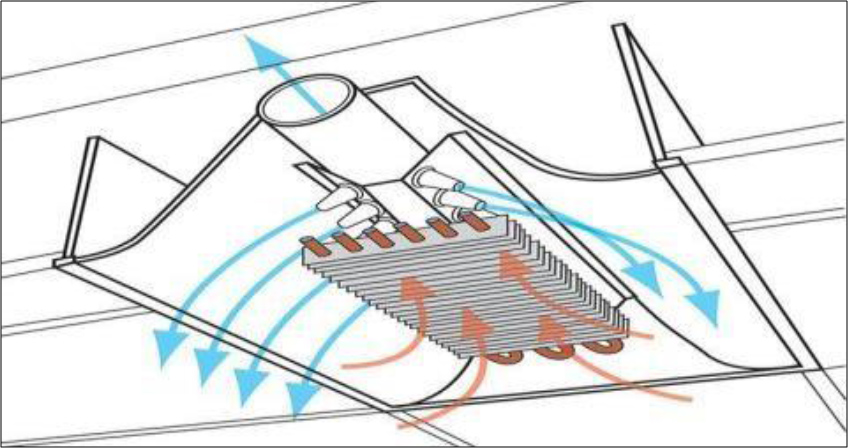Indira Paryavaran Bhawan
Indira Paryavaran Bhawan, the new office for the Ministry of Environment and Forests (MoEF), represents a significant departure from traditional building designs. Emphasizing energy efficiency, the building utilizes natural light, shading, landscaping, and advanced energy systems to minimize energy demand. It achieves net-zero energy status by generating its energy with high-efficiency solar panels, consuming 70% less energy compared to conventional buildings. The project also incorporates water conservation measures, including recycling wastewater. Recognized as India’s highest green-rated building, it has received GRIHA 5 Star and LEED Platinum certifications, and won the Adarsh/GRIHA of MNRE award for integrating renewable energy technologies. Addressing India’s energy challenges, the building exemplifies the Net Zero Energy Building (NZEB) concept, which balances energy consumption with renewable energy production. Designed with passive solar power and cantilevered structures due to limited rooftop space, it integrates energy-efficient architectural and structural elements. The plot area is 9,565 sq m, with a design that ensures optimal solar access, shading, and preservation of green spaces, including a wider front setback to protect tree lines and enhance outdoor views.
| Location | New Delhi |
| Address | Aliganj, Jor Bagh Road, New Delhi |
| Building Typology | Commercial |
| Climate Zone | Composite |
| Date of Completion | 2013 |
| Site Area | 9,565 sqm |
| Build-up Area | 31,400 sqm |
| Number of Floors | G + 2 |
| Principal Architect and Structural Consultant | PWD |
| Landscape Architect | CPWD |
| Project Coordinator | CPWD |
| Electrical Consultant | Sripeksha Engineering Consultancy Services Private Limited |
| Structural Design | Central Design Organization, CPWD |
| Green Building Design and Certification | DPAP (Ar. Deependra Prasad, Neeraj Kapoor) |
| EPI | 24.13 KWh/m2/year |
| Total Installed Capacity | 930 KW |
| Energy Consumption Reduction | 67.3% |
| Energy Saving | 50% |
| CO2 Saved | 6,83,824.89 Ton/Annum |
Building Form and Fenestration
Orientation: The building is oriented north-south to maximize ventilation and reduce heat ingress. It features two separate blocks connected by corridors and a large central courtyard. This design enhances air circulation and natural lighting, with the courtyard landscaped to lower surrounding temperatures and improve air movement. The building's orientation and window-to-wall ratio are optimized for energy conservation, allowing cool air to be preserved and hot air to escape. The central courtyard fosters cross ventilation and integrates with the surrounding vegetation, further enhancing the building’s natural climate control.
Showcasing Biodiversity: The building's regenerative architecture seamlessly integrates with the natural environment by connecting outdoor greens with the central courtyard, showcasing biodiversity from various bio-climatic regions. It features winter sunspaces for office workers complemented by deciduous trees, and diverse plant communities including grasslands, fruit-bearing species, medicinal herbs, and native flora. The design represents forest ecosystems, such as the subtropical mixed evergreen forest, with layered plant species including Toona ciliata, Dalbergia latifolia, and others. Emphasizing the preservation of existing trees, the design maintains a cooler microclimate and enhances the site's greenery with strategically placed hard green spaces.
Ventilation: The central courtyard in the building facilitates natural ventilation through the stack effect, enhancing air movement. Windows and jaalis contribute to cross ventilation. All circulation spaces and passages are naturally ventilated, shaded, and not air-conditioned, supporting overall airflow and cooling.
Day lighting: The central courtyard, equipped with a skylight, provides natural sunlight to 75% of the building’s floor space, significantly reducing the need for artificial lighting. This daylight penetration minimizes reliance on artificial sources. To enhance visual comfort, over 90% of occupied spaces have direct views of the outdoors. The design avoids deep floor plates to maximize daylight exposure and incorporates native landscaping and water features throughout the central court and surrounding areas.
Building Envelope and Construction Materials
- Construction Technology: The building uses a reinforced concrete (RCC) framed system with two-way slab reinforcement for the roof beams and slabs. Each column is supported by isolated RCC footings, which are connected by a plinth beam to provide extra support for the walls.
- Materials: The building uses low embodied energy materials, including AAC blocks with fly ash and fly ash-based plaster and mortar, all of which are recycled content products with minimal environmental impact.
- Walling: The building's walling uses environmentally friendly materials, including fly ash bricks, regional materials, and high-recycled-content materials. It features high reflectance terrace tiles and rock wool insulation for outer walls, with AAC blocks and fly ash-based plaster and mortar enhancing recycling and insulation.
- Flooring: Tile terrazzo flooring combined with local stones.
- Jaalis: Stone and Ferro cement jaalis used.
- Celling: Calcium Silicate ceiling tiles having high recycled content and grass paver blocks in pavements and roads.
- Fenestration: The building features high-performance windows with a U-value of 0.049 W/m²K, VLT of 0.59, and a solar heat gain coefficient of 0.32, enhancing the building envelope's efficiency. The uPVC-framed windows are double-glazed with low heat transmittance glass. Rock wool insulation is used in wall assemblies, and the roof is treated with high-reflectance tiles to minimize heat ingress. High-efficiency glass, appropriate shading, and light shelves for diffused sunlight further contribute to energy efficiency.
HVAC Air Conditioning
The building utilizes a chilled beam system for its 160 TR air conditioning load, covering the second to sixth floors, reducing energy use by 50% compared to conventional systems. The system features chilled water supplied at 16°C, with a return temperature of 20°C, and is complemented by water-cooled chillers and double-skin air handling units with variable frequency drives (VFDs). These VFDs are used in the chilled water pumping system, cooling tower fans, and AHUs to further cut energy consumption. An integrated building management system controls and monitors all HVAC equipment, while a sensible and latent heat energy recovery wheel pre-cools fresh air from toilet exhausts. The system maintains room temperatures at 26 ±1°C, optimizing energy efficiency, and includes drain pans for condensed water. The overall HVAC load is 40 m²/TR, demonstrating significant efficiency improvements over ECBC requirements.
Artificial Lighting & Control
The lighting design integrates energy-efficient systems for both interior and exterior lighting. The use of energy-efficient fixtures, including T5 lamps, and a lighting power density of 5 W/m², which is 50% more efficient than Energy Conservation Building Code provisions (11 W/m²), significantly reduces energy demand. Lux level sensors optimize artificial lighting, and any remaining load is supplied by building-integrated photovoltaics (BIPV).
| Annual Consumption | Conventional Design | Indira Paryavaran Bhawan | Savings |
|---|---|---|---|
| Electricity | 22,00,000 kWh | 14,00,000 kWh | 40% |
| Water | 20,000 kL | 9,000 kL | 55% |
Indira Paryavaran Bhawan uses 70% less energy compared a conventional building. The project adopted green building concepts including conservation and optimization of water by recycling waste water from the site.
| S.No | Description | Conventional | IPB |
|---|---|---|---|
| 1 | Air-conditioning Load | 150 Sq Ft/TR | 450 Sq Ft/TR |
| 2 | Lighting Power Density | 1.1 W/Sq ft | 0.5 W/Sq ft (ECBC) |
| 3 | Electrical Load | 10 W/sq ft | 4.3 W/sq ft |
The building achieves energy efficiency through various measures including:
Solar Power
The building features a 930 kWp rooftop solar power plant, installed over a 6,000 m² area with 4,650 m² dedicated to solar panels. This system, including building-integrated photovoltaic (BIPV) panels on the roof and courtyard, generates approximately 1,491,000 kWh annually. This clean energy source meets the building's energy needs, with annual consumption at around 1,421,000 kWh, contributing to its net-zero energy goal.
Geothermal Heat Exchanging System
Geothermal heat exchanging system has been set up with 180 vertical bores to the depth of 80 meter all along the building premises. Minimum 3 meter distance is maintained between any two bores. Each bore has HDPE pipe U-loop of 32mm outer diameter and is connected to the condenser water pipe system in the central air conditioning plant room. Single U-Loop of 0.9 TR heat rejection capacity combined together with 160 TR of heat rejection is obtained without using a cooling tower.
Vertical Closed Loop System
The building employs a large-scale vertical closed-loop geothermal heat exchange system, a first for a government building in India. This system uses the temperature difference between the ambient air and the ground to reduce HVAC load. It consists of 180 vertical bores, each 80 meters deep, with 32 mm diameter HDPE U-loops. This setup reduces the cooling tower load by 160 TR and minimizes water consumption. Each bore is spaced 3 meters apart and grouted with Bentonite slurry.
Active Chilled Beams
Active Chilled Beams use a primary air connection to provide conditioned and dehumidified ventilation. Air flows through nozzles in small jets, cooling the room air as it circulates around the coil. These beams can be used for both cooling and heating.
- Kapoor, R., Deshmukh, A., & Lal, S. (2011, August). Strategy roadmap for NetZero energy buildings in India. USAID ECO-III Project.
- Khandelwal, R., Jain, R. K., & Gupta, M. K. (n.d.). Case study: India’s first net-zero energy building - Indira Paryavaran Bhavan. Retrieved December 9, 2024.
- Singh B, Research Scholar, Dept. of Civil Engg., NITTTR, Chandigarh, India.
- Marszal, A. J., Heiselberg, P., Bourrellee, J. S., et al. (2011). Zero energy building – A review of definition and calculation methodologies. Energy and Buildings, 43(5), 971–979.
- Lu, L., & Yang, H. X. (2010). Environmental payback time analysis of a roof-mounted building-integrated photovoltaic (BIPV) system in Hong Kong. Applied Energy, 87(11), 3625–3631.
- Isaac, E. (2015). Energy and motivation through materials. In A compendium of experiences from across the world: International conference on energy efficiency in buildings (Vol. 1, pp. 123–129). December 17–18, 2015.
- Sharma, S., Asif, T., Reddy, K. S., & Mallick, T. K. (2010). Performance enhancement of a building integrated concentrating photovoltaic system using phase change material. Solar Energy Materials & Solar Cells, 149, 29–39.
- CPWD. (2014, February 25). Architectural design. Retrieved December 9, 2024, from http://cpwd.gov.in/CPWDNationBuilding/InaugurationPM25.02.2014/architectural_design.pdf
- Prashad, D. (n.d.). Practicing architect & sustainable design consultant.
- Wikipedia contributors. (n.d.). Indira Paryavaran Bhawan. Wikipedia. Retrieved December 9, 2024, from https://en.wikipedia.org/wiki/Indira_Paryavaran_Bhawan#References
- CPWD. (2014, February 25). A presentation on sustainable architectural built environment. Retrieved December 9, 2024, from https://cpwd.gov.in/CPWDNationBuilding/InaugurationPM25.02.2014/architectural_design.pdf
