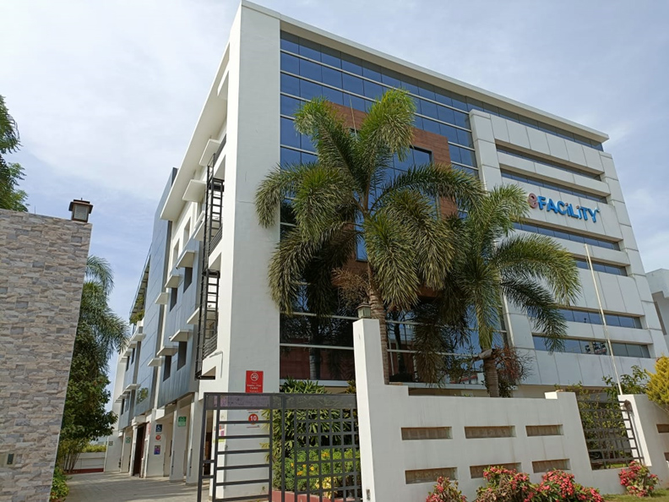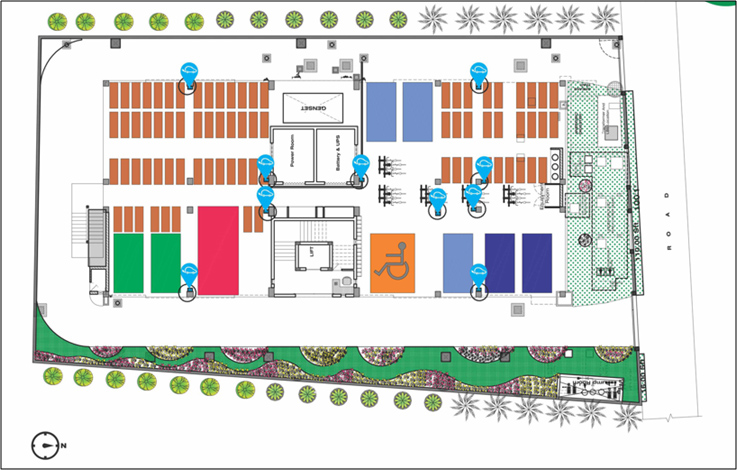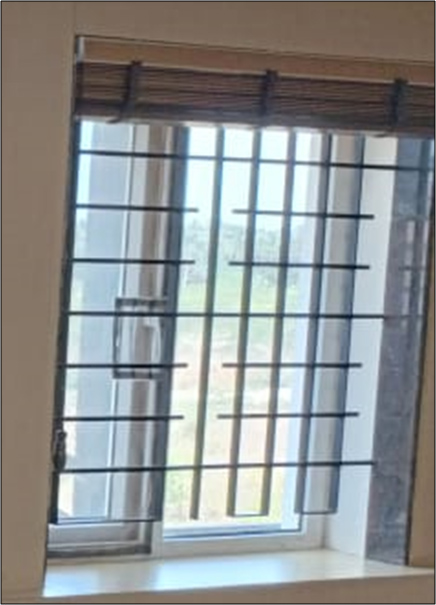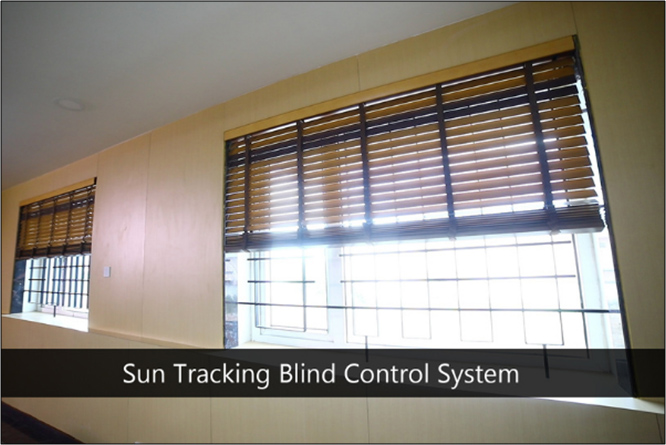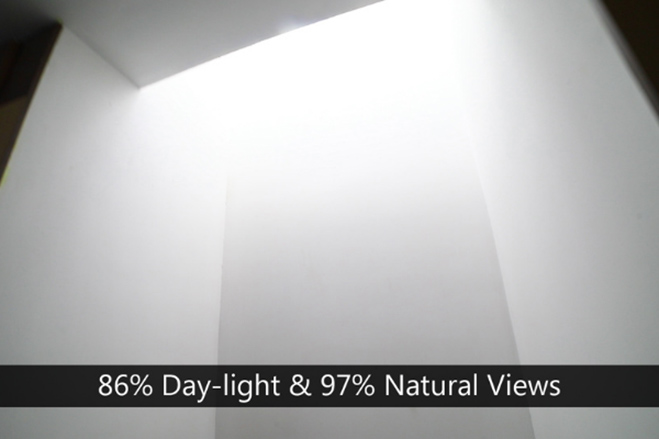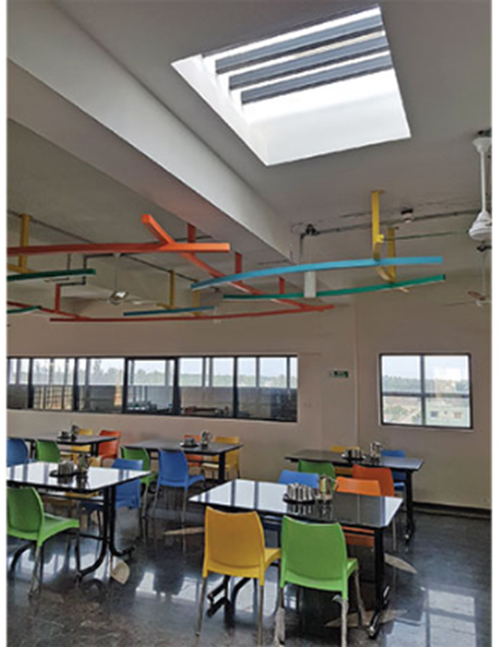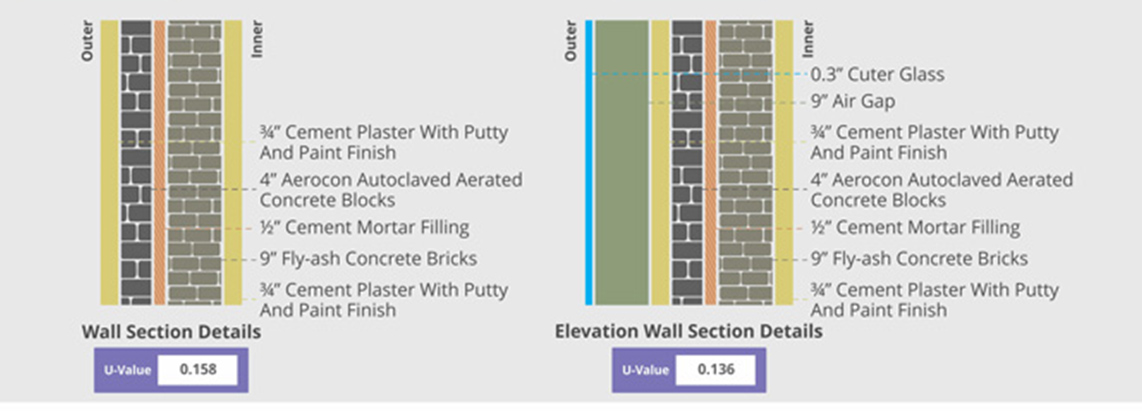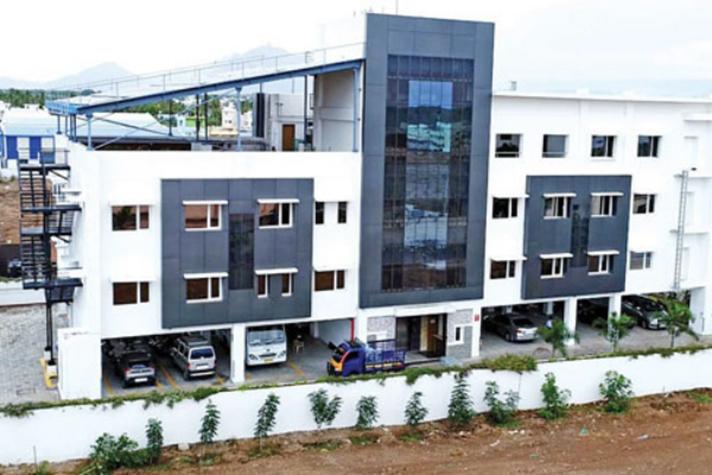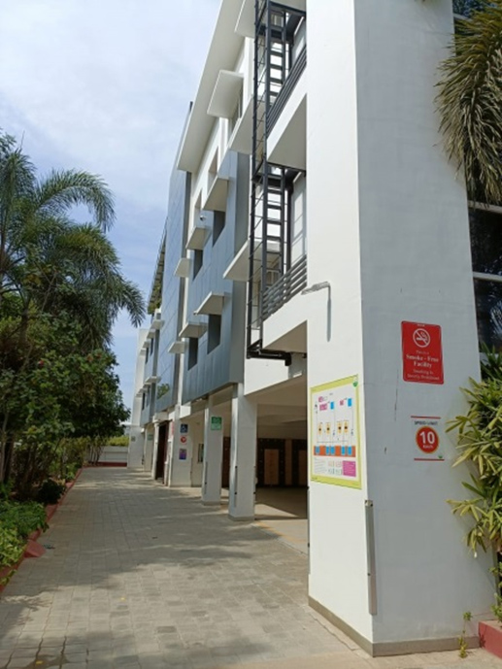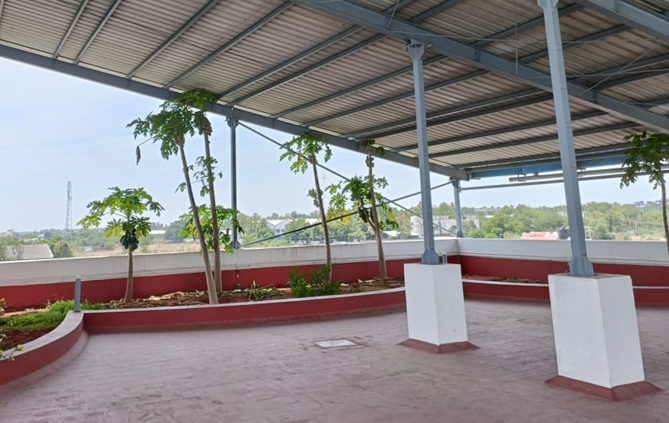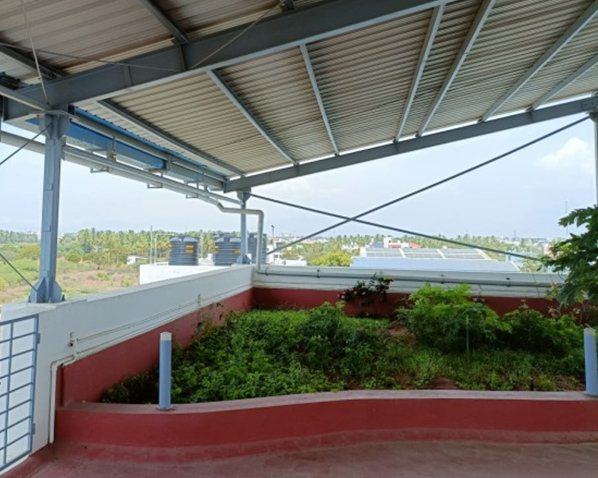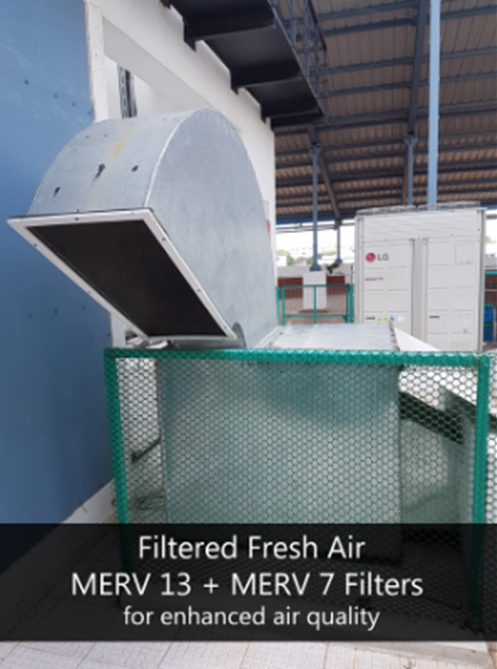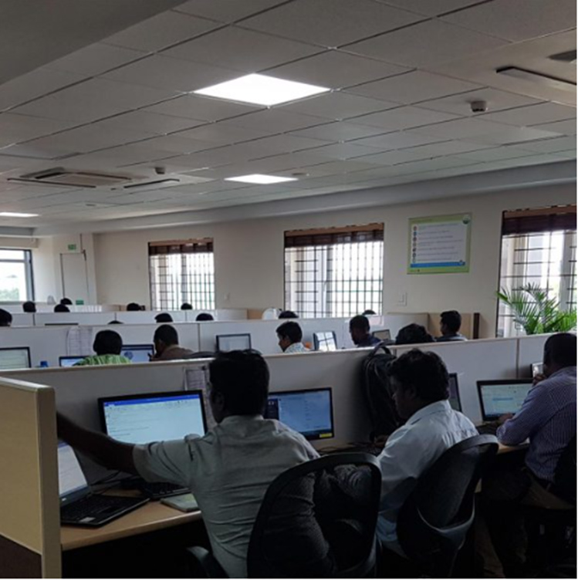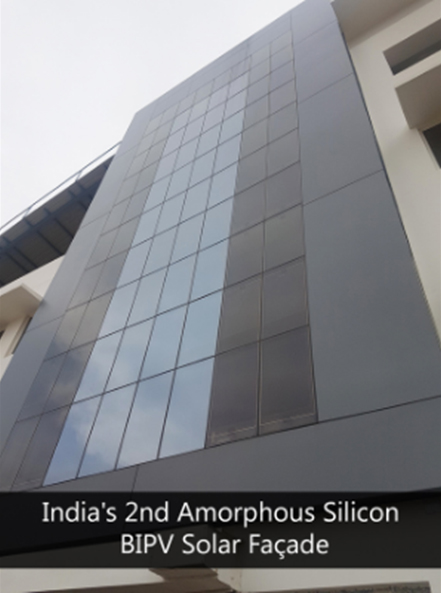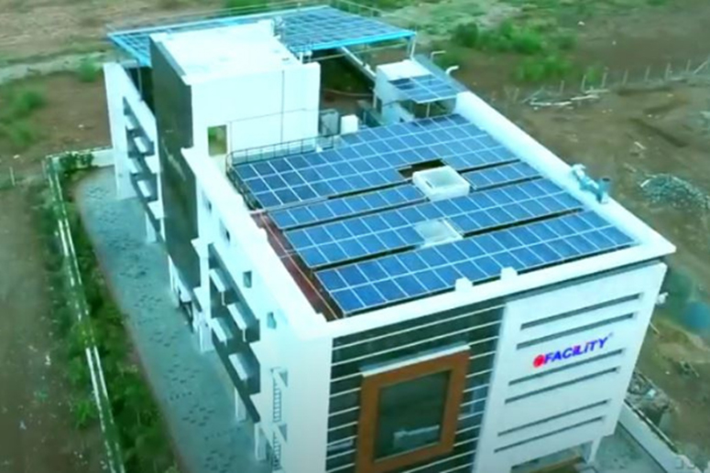SIERRA ODC Private Limited’s eFacility Office Building
SIERRA’s eFACiLiTY® Building, situated in Coimbatore, stands as a stellar example of sustainable and environmentally conscious architecture. This cutting-edge facility has been meticulously planned and built to incorporate a variety of innovative strategies aimed at minimizing its ecological footprint while enhancing the comfort and health of its occupants. From maximizing natural daylight and integrating solar panels to utilizing advanced construction materials and energy-efficient systems, eFACiLiTY® exemplifies a commitment to sustainability and energy efficiency across all facets of its design and operation.
| Location | Coimbatore, Tamil Nadu |
| Address | “eFACiLiTY”, #6 (SF.218/2A), Annamalai Industrial Estate, Kalapatti, Coimbatore – 641048, Tamilnadu. |
| Building Typology | Office |
| Climate Zone | Warm and Humid |
| Date of Completion | 2016 |
| Site Area | 15028 Sq. Ft |
| Build-up Area | 18,567 Sq. Ft |
| Number of Floors | G + 3 |
| Project Coordinator | Ms. Sivashankari NR, & Mr. Malleeswar. M – SIERRA ODC Private Limited |
| Principal Architect and Structural Consultant | Mr. Dharmalingam, M/s Dharmalingam Associate Coimbatore |
| Landscape Architect | Mr. Aadhil, M/s Arteries, Coimbatore |
| Electrical Consultant | Mr. C Venkatesu, Chennai |
| Green Building Design and Certification | Mr. Yusuf Turab, M/s InHabit & BuildScape, Coimbatore |
| EPI | 56.2 kWh/m²/yr |
| Total Installed Capacity | 63.13 kW |
| Energy Savings | 76,600 kWh per year |
| CO₂ Saved | 38,500 kg per year |
Building Form and Fenestration
(Orientation, shading, daylighting, ventilation, glazing, etc.)Orientation: The building design prioritizes minimizing heat gain and optimizing ventilation to create a comfortable indoor environment. The building is oriented such that the longer facades face towards east and west due to the site configuration. Its ideal orientation minimizes direct solar radiation during peak daytime heat while maximizing natural ventilation.
Shading: To mitigate direct sunlight from the east and west, automated mechanical louvers serve as shading devices, reducing heat gain. All windows are equipped with weather-controlled automatic blinds that adjust positions based on external weather conditions, optimizing daylighting, thermal comfort, and energy efficiency while reducing light pollution. Advanced Somfy Sun-tracking Shadow Management System is installed which opens and closes the blinds automatically based on the Sun’s position and outside light conditions which maximises daylight entry while controlling glare and ensuring thermal comfort for occupants. It also minimizes light trespass during night time limiting light pollution.
Daylight and Ventilation: 86% of regularly occupied spaces are optimally daylit through high performance glass and skylight optimization. It saves a lot of energy used for artificial lighting. Natural ventilation is facilitated by strategically placing openings on opposite sides of the building to promote airflow.
Building Envelope and Construction Materials
Construction Technology: The structure is built with a reinforced concrete (RCC) framed system. The RCC roof beams and slabs are designed as per structural calculations, employing a two-way slab reinforcement approach. Each column is supported by individual isolated RCC footings, connected with a plinth beam, to provide ample wall support.
Walling: The walls are constructed using 9-inch thick brick masonry of fly ash bricks for internal walls and 4-inch thick aerated autoclave blocks for external walls. Both AAC blocks and fly ash bricks have high recycled content and are eco-friendly while providing good thermal protection. . The wall thickness was increased to provide better thermal insulation. The external walls are further finished with Alcopanels, enhancing both insulation and aesthetics. This helped in achieving the U-value of 0.158 for the wall without glass façade and 0.136 for the wall with glass façade.
Roofing: To mitigate the heat island effect from the roof, a combination of a roof garden, a cool roof, and shading through solar panels is used. The roof features foam concrete to Smitigate temperature effects. It is laid with cool roof tiles over a layer of foam concrete. Cool-roof tiles and foam concreting usage on the roof helped to achieve the U-value of 0.081 thus enhancing insulation.
Windows: UPVC frames with Saint-Gobain glass shutters, providing both insulation and visual appeal.
Doors: Wooden frames with shutter doors.
Wall Finishes: Emulsion paint finish for a sleek and durable appearance.
20.15% recycled content in civil materials: Emphasizing waste reduction and circular economy principles.
78.3% of materials sourced within 800 km: Supporting local economies and reducing carbon emissions.
3.15% use of rapidly renewable materials: Embracing sustainable, eco-friendly alternatives.
100% FSC Certified wood: Ensuring responsible forestry practices. Wood Usage: 100% of the wood used in the project is FSC Certified and derived from Rapidly Renewable sources.
82.5% construction waste reused or recycled: Signifying substantial progress in waste reduction.
HVAC Air Conditioning
The air is fresh and work areas are comfortable, not too cold or warm. The facility is air-conditioned using Variable Refrigerant Flow or VRF System that is said to be 55% more energy efficient than others providing precise temperature control within the building. The system installed here boasts for an Energy Efficiency Ratio (EER) of 13.85% which is one of the world’s best.
Artificial Lighting and Controls
100% LED lights have been used leading to a 0.26 W per sq ft lighting power density. This is 80% better than ASHRAE-defined standards. The regularly used lighting is 100% automated. Sensor-activated passage lights, occupancy sensors and lux sensors activate lights to turn on only when the ambient light is not good enough. Work areas receive permissible lighting based on pre-defined schedules. Additional luminosity is allowed only for defined intervals to lessen wastage and turn off when floor is empty. Individuals in cabins can control their preferred lux levels with eFACiLiTY® Smart Facility app. All these features ensure maximum energy efficiency with provision to calibrate individually based on occupant’s individual needs, thus helping in energy savings of 64%.
The façade is fitted with Amorphous Silicon (thin-film) – Building Integrated Photo Voltaic (BIPV) glass panels that can produce solar power in lowlight conditions as well though the efficiency is lower. However, by replacing the regular glass used in the façade with these panels, the building generates additional solar power. This is South India’s 1st and India’s 2nd Amorphous Silicon (thin-film) – Building Integrated Photo Voltaic (BIPV) installation from Onyx Solar, Spain.
This is a Carbon-Neutral Building using 100% green energy. The roof of the building houses a 60 KW conventional on-grid solar power plant.
- World Green Building Council. (2024, December 9). Building walkthrough of world’s second greenest building [Video]. YouTube. https://www.youtube.com/watch?v=61mYfYpf1Ck
- Greenest Building. (n.d.). Information on green buildings. Retrieved December 9, 2024, from https://www.greenestbuilding.com/
- Inhabit. (n.d.). Information on Sierra HQ. Retrieved December 9, 2024, from https://www.inhabit.co.in/why-choose-us/green-building/sierra-odc-headoffice
