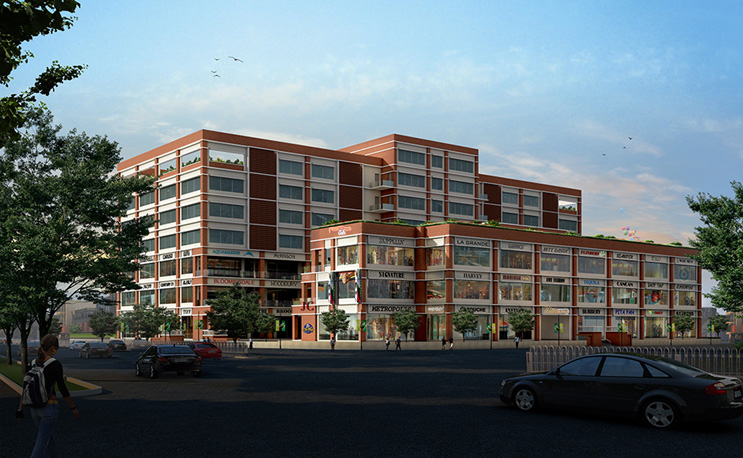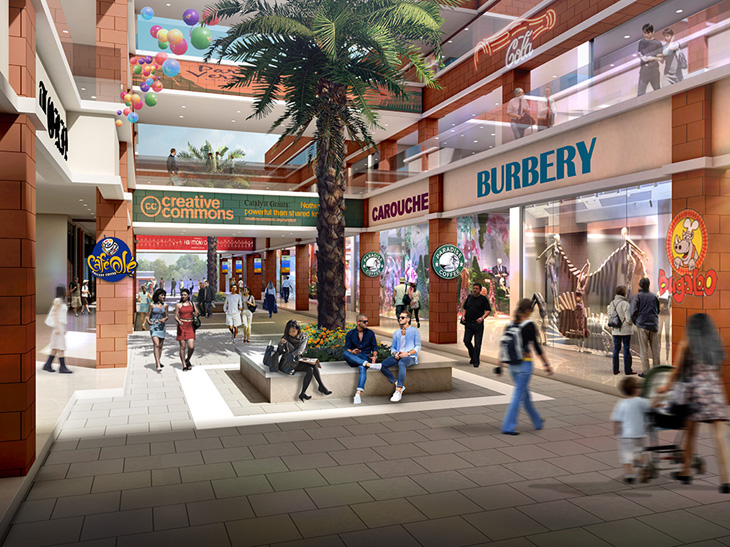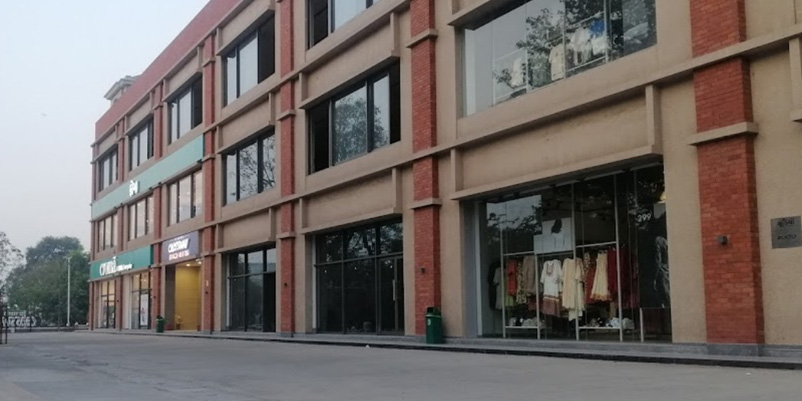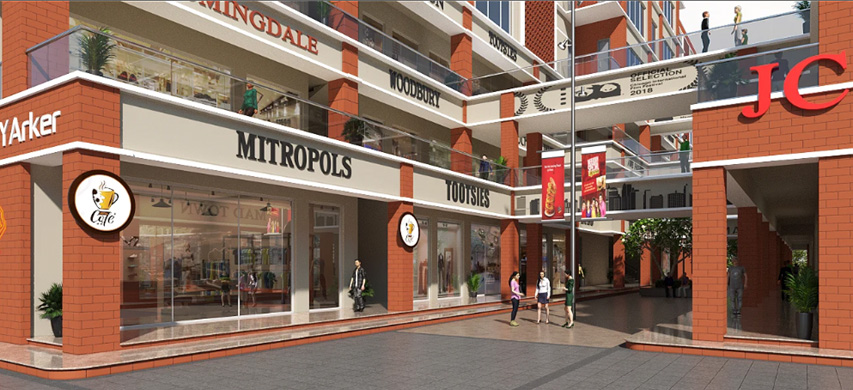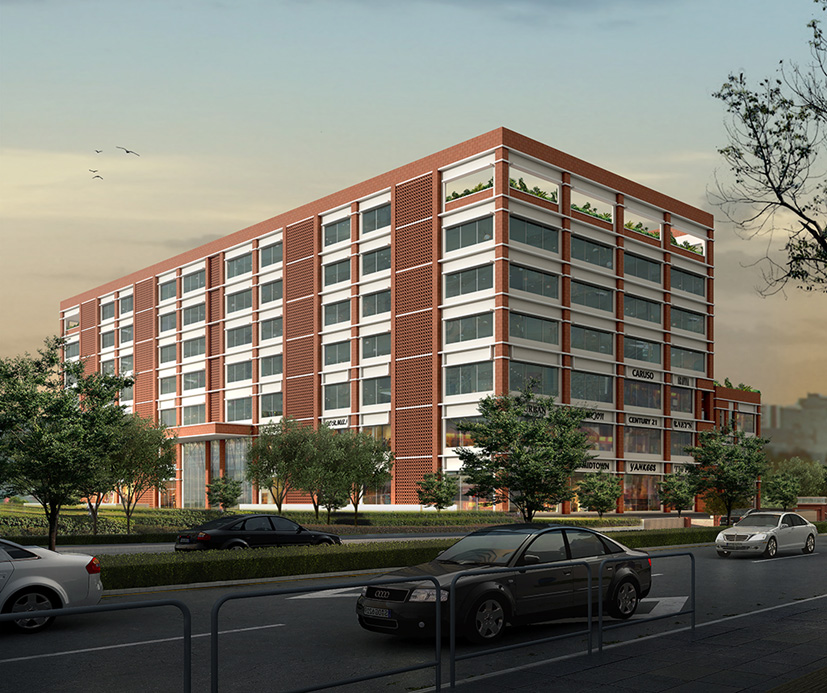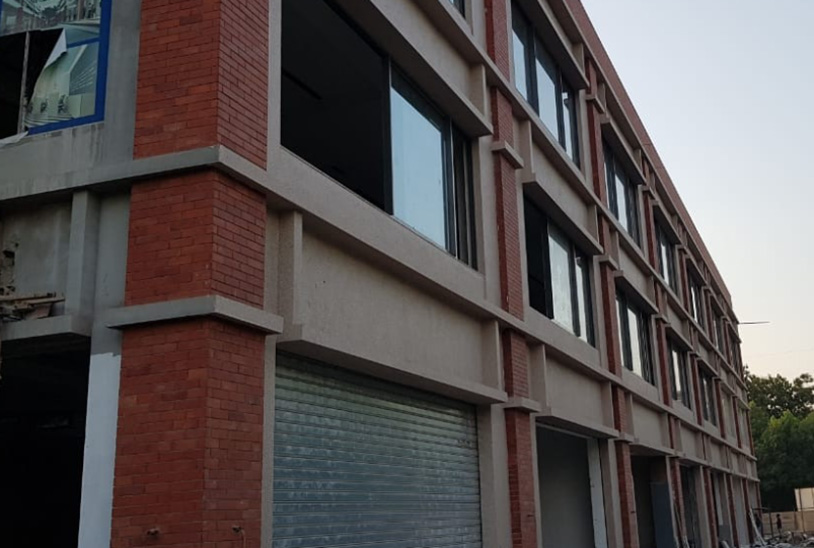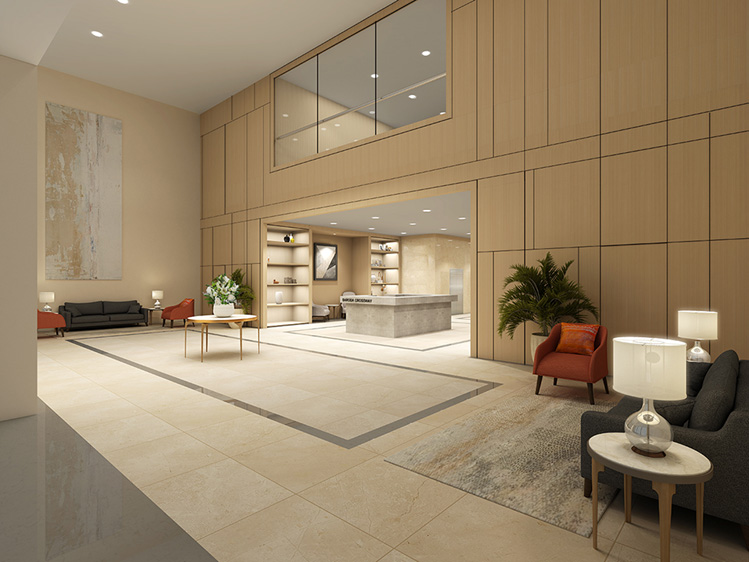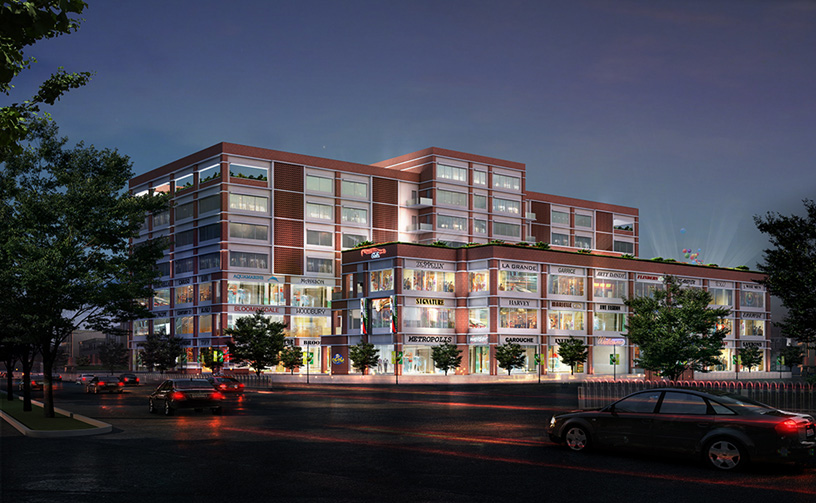Baroda Crossway
Baroda Crossway is a landmark architectural project by Maxfly Properties, endorsed by H.E. The Maharaja of Baroda. Construction of this High Street Shopping Complex began on July 18, 2017. Strategically located at the junction of Jawaharlal Nehru Road and Akota Dandi Bazar Bridge Road, the 10,000 sq. meter plot sits between the old and new city, reflecting its name. The complex features 2 basements for parking, shops facing the road and atrium, a department store, a 7-screen multiplex, and a food court. Its architectural style is simple, echoing Baroda’s heritage with red brick cladding and a clock tower above the east entrance.Location: Vadodara, Gujarat
| Address | Anandpura, Vadodara, Gujarat |
| Building Typology | Office |
| Climate Zone | Hot and Dry |
| Date of Completion | 2021 |
| Site Area | 9,787 sqm |
| Built-up Area | 27,426 sqm |
| Number of Floors | 2B+G+6 |
| Principal Architect and Structural Consultant | Mr. Alfaz Miller |
| Green Building Design and Certification | IGBC NB Precertification level: Gold Rating |
| EPI (kWh/m²/year) | 116.24 |
| Total Installed Capacity | 150 kWp |
| Energy Savings | 296,730 kWh per year |
| CO₂ Saved (Kgs per year) | 2,10,678.3 |
Building Form and Fenestration
Daylight and Ventilation: Achieving 75% daylight in regularly occupied spaces is a major architectural accomplishment, highlighting energy efficiency and occupant well-being. This level of natural light reduces the need for artificial lighting and is likely achieved through large windows, skylights, and reflective surfaces. It also enhances natural ventilation, improving indoor air quality and contributing to energy savings, sustainability, and a healthier indoor environment.
Building Envelope and Construction Materials
- Construction Technology: The structure features an earthquake-resistant RCC frame, weatherproof external finishes including paint, cladding, and glass glazing, and a PT slab design with minimal columns and beams, providing maximum flexibility for interior planning.
- Flooring & Wall Cladding: The flooring includes premium vitrified tiles, with natural stone or vitrified tiles in corridors and stairs, and designer tiles or granite flooring with wall cladding in the lobby.
- Façade: Shop fronts are finished in a glare-free toughened glass for high visibility, Offices are finished in tinted, UV-proof glass, suitable for work environment, Specifically designed signage locations to ensure high visibility
- Walling: The structure consists of cement plaster on both sides of fly ash brick, with an exterior finish of brick cladding.
- Doors & Windows: The windows are powder-coated aluminum, and offices have decorative veneer finish doors with safety locks. The assumed U-factor is 0.3 Btu/hr sq ft ºF, and the SHF is 0.3.
- Celling: The exposed ceiling creates a heightened sense of space, connecting the interior with verandas and the outdoors. The vitrified tiles and false ceiling are eco-friendly, incorporating recycled content and recycled metal, respectively.
- Roofing: The structure features China mosaic tiles over a cement screed, supported by an RCC slab and finished with cement plaster.
HVAC Air Conditioning
The HVAC air conditioning uses a VRF system with R-410A refrigerant.
Artificial Lighting and Controls
The lighting plan includes LED lights for common areas, shopping streets, and driveways, façade lighting on three sides of the building, and ample natural lighting throughout the premises.
The renewable energy system has a capacity of 192.75 kW and generates 296,730 kWh per year.
- The Baroda Crossway. (n.d.). The place for business - The Baroda Crossway. Retrieved December 9, 2024, from https://thebarodacrossway.com/
- ABM Architects. (n.d.). A signature architectural design project in Baroda, Gujarat: Baroda Crossway. Retrieved December 9, 2024, from https://abmarchitects.com/projects/retail/barodacrossway
