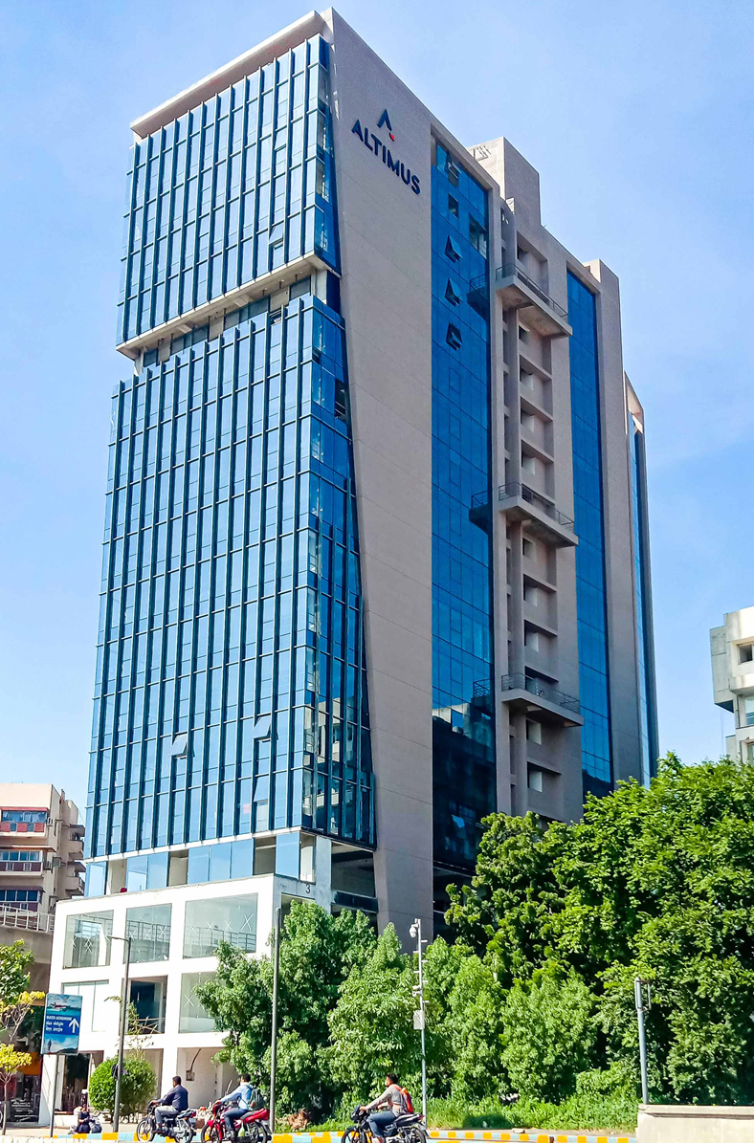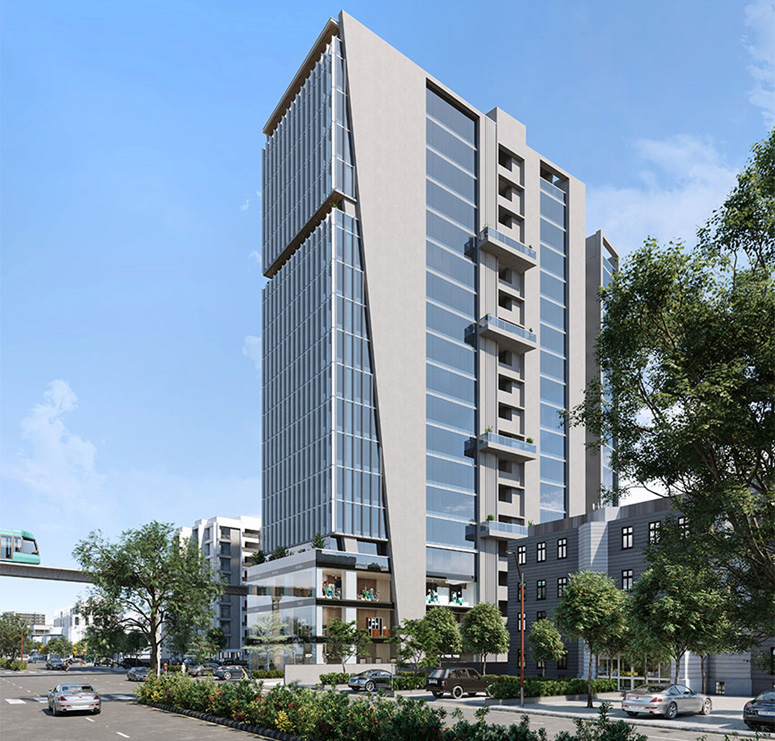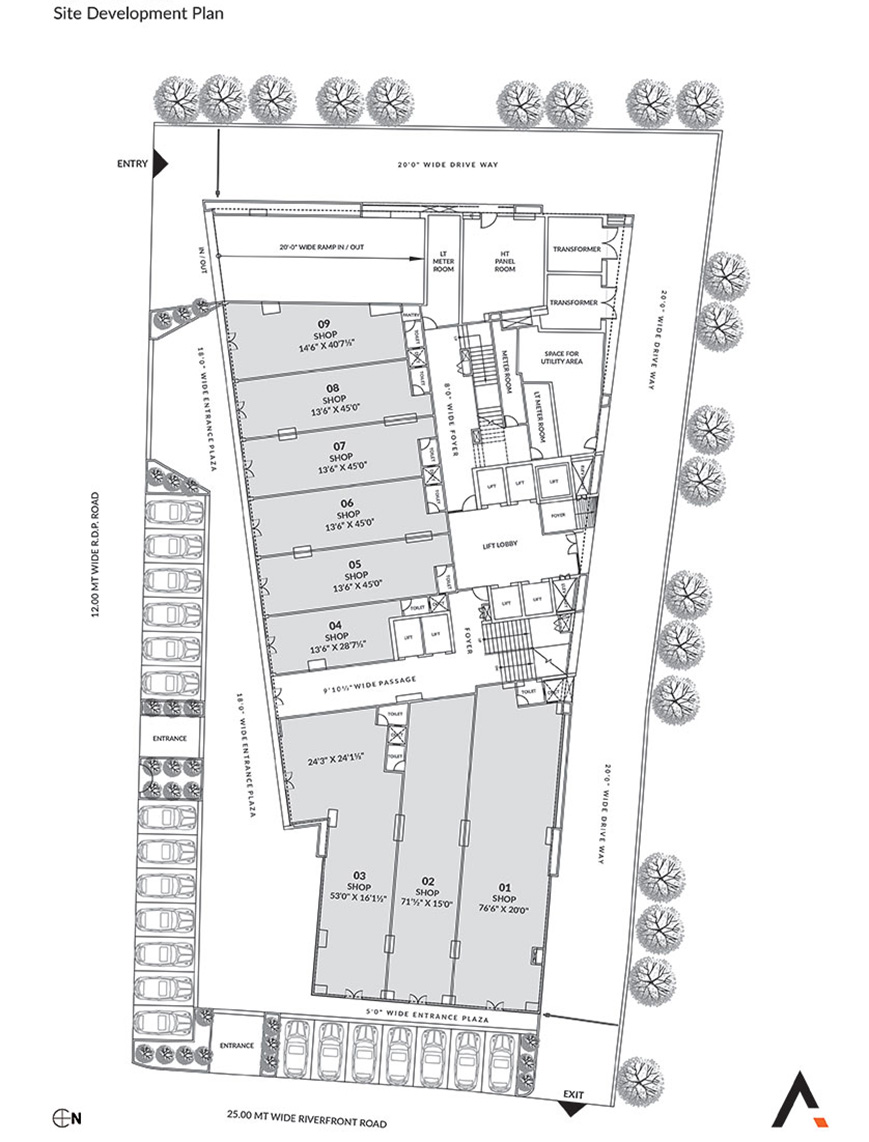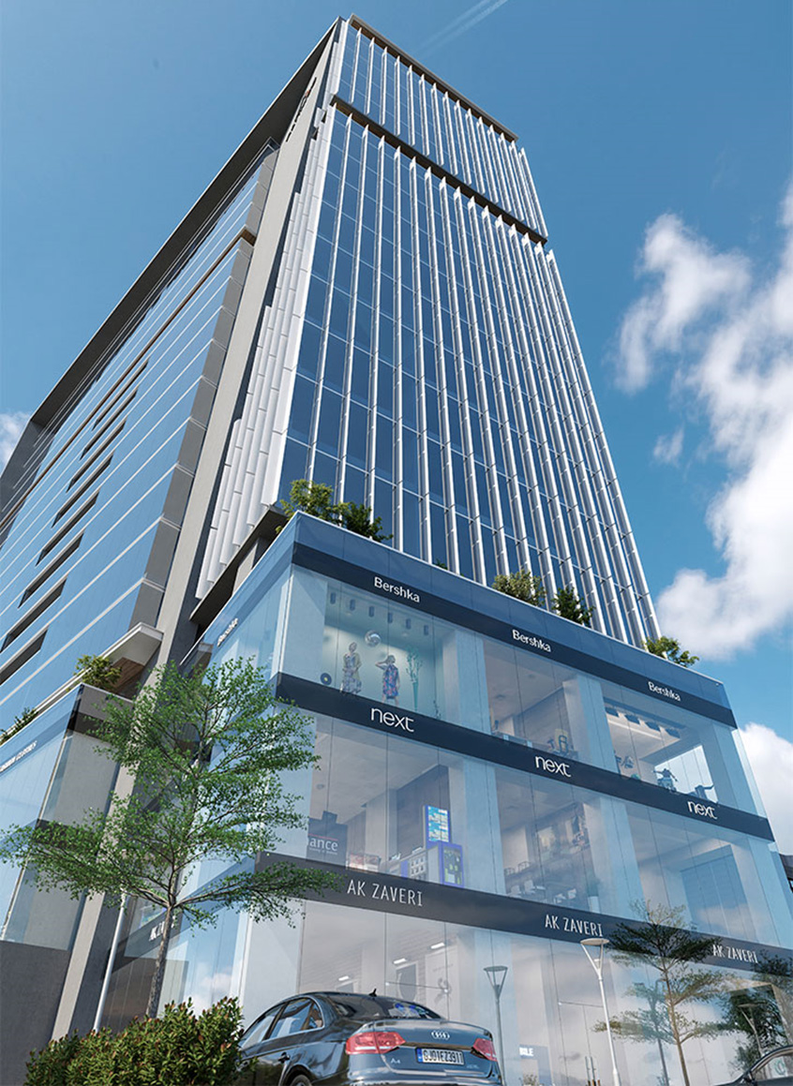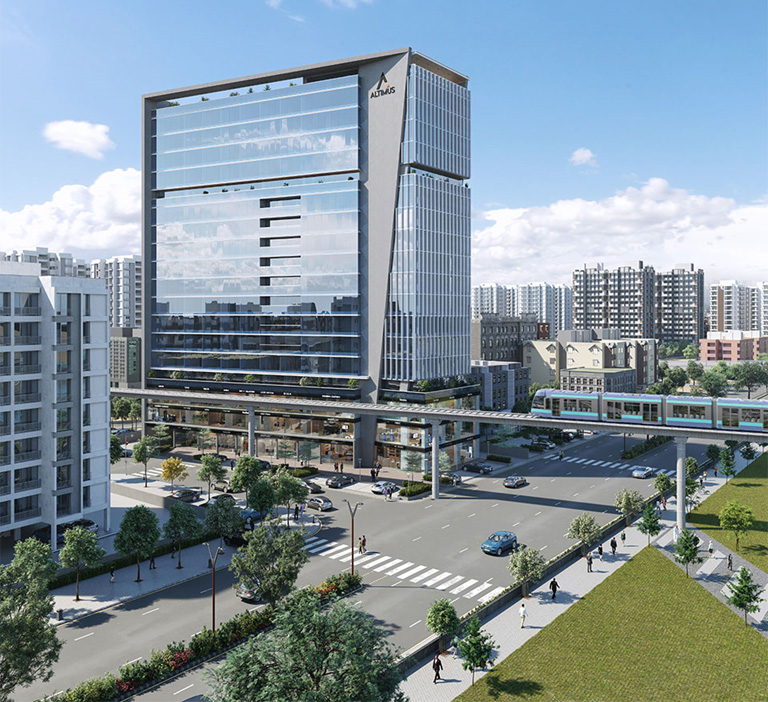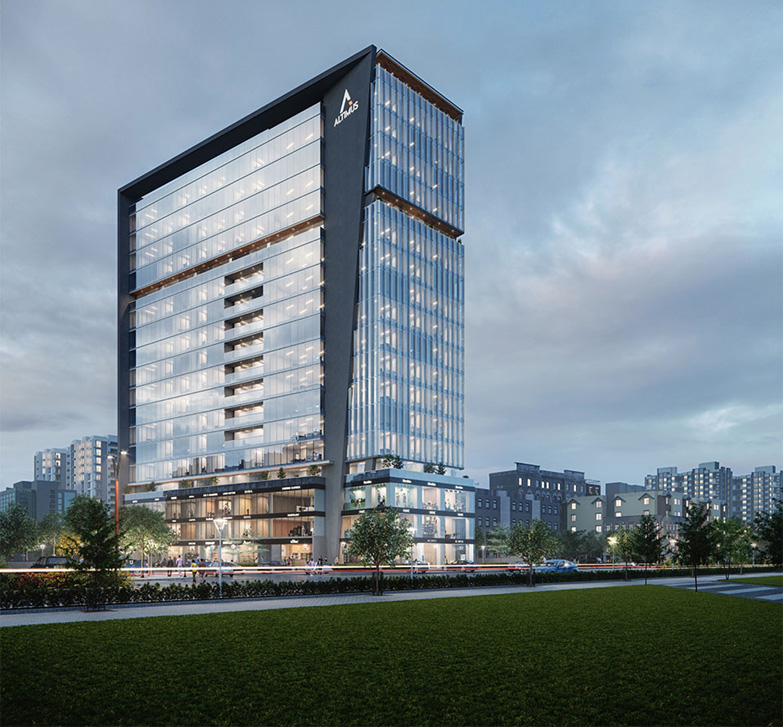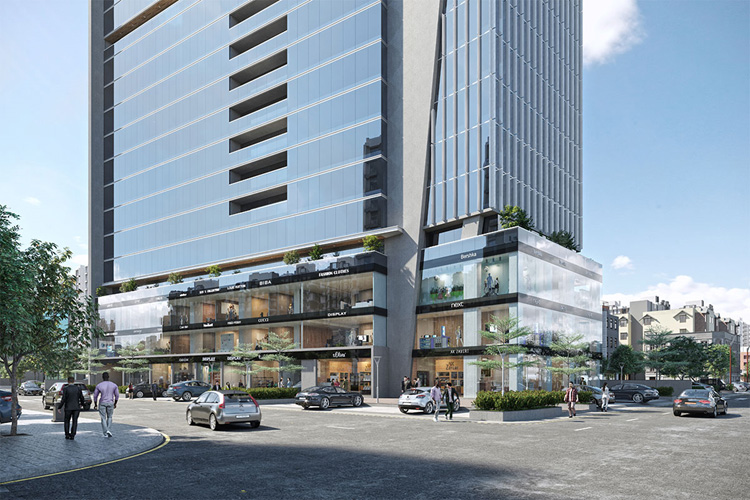Altimus Prime
The Altimus is a premier business address on the western promenade of the riverfront, known for its sustainable architecture. It is the first commercial building in India to incorporate Building-Integrated Photovoltaics (BIPV), with a glass façade that generates electricity while enhancing aesthetics. The building's design includes both active and passive energy-saving techniques, making it highly energy-efficient. In commercial buildings, energy costs typically represent a significant portion of operating expenses, and Altimus addresses this with its focus on reducing energy consumption. Additionally, its environmentally sustainable design offers intangible benefits beyond just cost savings.
| Location | Ahmedabad |
| Address | Shreyas Colony, Navrangpura, Ahmedabad, Gujarat 380009 |
| Building Typology | Office |
| Climate Zone | Hot and Dry |
| Date of Completion | 2020 |
| Site Area | 2829 sqm |
| Built-up Area | 19998 sqm |
| Number of Floors | 2B+G+18 |
| Project Coordinator | Paras Shah |
| Principal Architect and Structural Consultant | Mohit Gajjar & Gaurang Jani |
| Landscape Architect | Mr. Bobby Sujansungani |
| Electrical Consultant | Mr. Varun Jain |
| Green Building Design and Certification | IGBC NB Gold Rating |
| EPI (kWh/m²/yr) | 105.58 |
| Total Installed Capacity (kW) | 51 |
| Energy Savings (kWh per year) | 78,669 kWh/Year |
| CO₂ Saved (Kgs per year) | 55,854.99 |
Building Form and Fenestration
Daylight : The Altimus is designed to maximize natural light and ventilation, creating a healthier and more comfortable indoor environment. Its strategic window placement and use of transparent materials reduce the need for artificial lighting, lowering energy consumption while enhancing occupant well-being. The building also features an 11-foot ceiling height, which promotes a sense of spaciousness, improves air circulation, and contributes to better indoor air quality, aligning with the building's sustainability goals.
Water Management: The Altimus incorporates a comprehensive water management system that includes rainwater harvesting, a flushing water recycling plant, and a garbage recycling plant. These features work together to minimize water consumption, maximize water reuse, and efficiently manage waste, contributing to the building's sustainability and environmental responsibility.
Building Envelope and Construction Materials
- Construction Technology: Double Glaze Windows With Aluminum Frame, 20’ Column Grid
- Walling: AAC Block+ Cement plaster
- Celling: Double Glaze Windows With Aluminum Frame
- Roofing: RCC Slab +insulation +cement screed
- Windows: Saint Gobain DGU ST750 (U value:2.8 w/sq.m K, vlt: 30%) Double Glaze Windows With Aluminum Frame
- Doors: Double Glaze Windows With Aluminum Frame
- Wall Finishes: Only low-VOC paints, adhesives, and urea-formaldehyde-free composite wood are used to reduce indoor air pollution.
- Flooring : Granite stone and vitrified tiles have been used for flooring.
HVAC Air Conditioning
The Altimus utilizes water-cooled centrifugal chillers in its HVAC system, providing efficient air conditioning while optimizing energy use and reducing environmental impact.
Artificial Lighting and Controls
The Altimus features advanced artificial lighting and controls, including energy-efficient LED light fittings and sensor-activated lighting in common areas. These systems provide optimal illumination with minimal heat gain, enhancing energy efficiency and comfort.
The Altimus features a renewable energy system with a 40 kWp solar PV installation, generating 78,669 kWh of electricity annually.
- Soch Developers. (n.d.). Altimus: Construction project on the riverfront with BIPV. Retrieved December 9, 2024, from https://www.altimus.in/about_soch_developers
