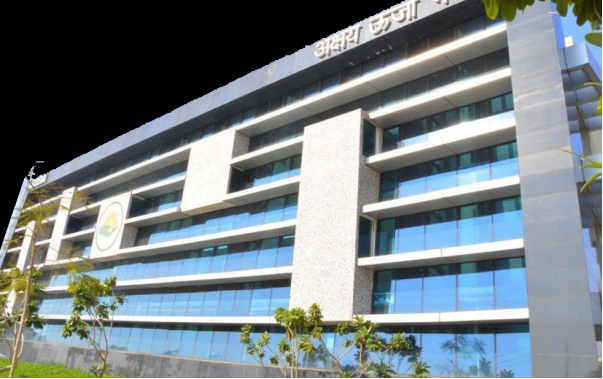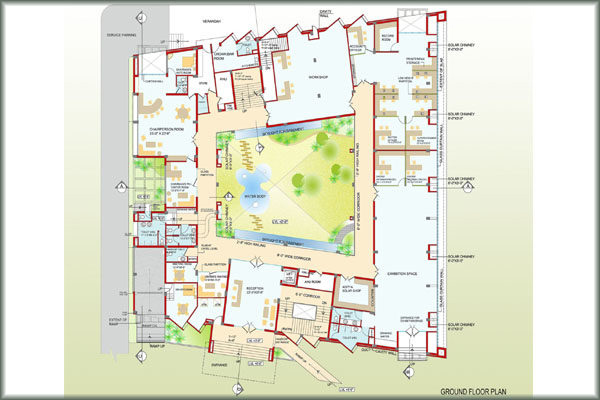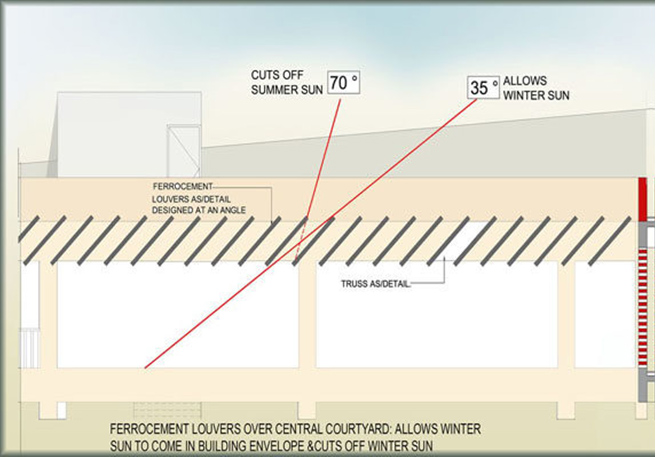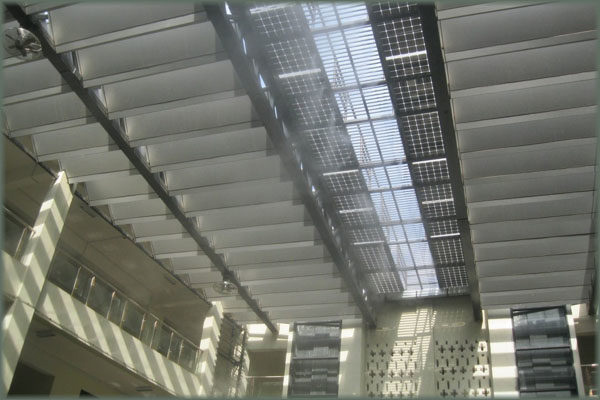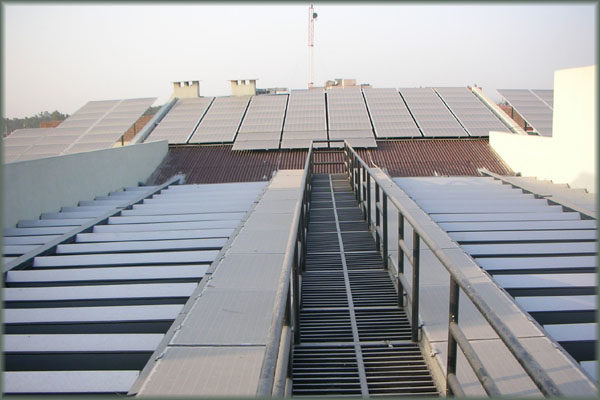Akshay Urja Bhawan
The Department of Renewable Energy/HAREDA, has constructed its office building “Akshay Urja Bhawan” on an institutional plot measuring one acre, at sector 17 Panchkula. This building is one of its kind in the country in having energy autonomy by incorporating the latest and futuristic energy efficient concepts. It is the first building in the government sector which is being constructed in compliance with the Energy Conservation Building Codes (ECBC). Moreover this building also complies with the 5 star rating, which is the highest rating of GRIHA rating systems for Green buildings of Govt. of India.
This building has been constructed based on solar passive design techniques having Building Integrated Photovoltaic (BIPV) system of 42.50 KW capacity, solar chimney, evaporative cooling, cavity walls, use of Fly ash based bricks water recycling and energy efficient lighting etc.
The incorporation of these features has resulted in achieving an internal temperature of about 28 deg. centigrade without air conditioning.
This is the one of its own kind of building with 25% reduced lighting energy need and annual energy consumption at 3.48 units per sq, ft. against 18.5 units per sq. ft. of a conventional building.
| Location | Panchkula, Haryana |
| Building Typology | Office |
| Climate Zone | Composite |
| Date of Completion | 2012 |
| Site Area | 3,900 sqm |
| Build-up Area | 5,111 sqm |
| Number of Floors | G+5 |
| Project Coordinator | Ar Siddhartha Wig, The Elements |
| Principal Architect | Ar Siddhartha Wig, The Elements |
| Landscape Architect | Ar Jitesh Malik, Brick & Green |
| Structural Consultant | Ar Sanjay Prakash, Sanjay Prakash and Associates |
| Electrical Consultant | Mahesh Babu, Ashok A Sanadi, MCD Built Environment Research Laboratory Pvt. Ltd |
| Green Building Design and Certification | Mahesh Babu, Ashok A Sanadi, MCD Built Environment Research Laboratory Pvt. Ltd |
| Project Management Consultant | Mr Dheeraj Gupta |
| Green Rating | GRIHA 5-star |
| EPI | 30 KWh/m2/year |
| Total RE Installed Capacity | 42.5 kWp + 600 L solar water heating |
| Energy Savings | 61% reduction in EPI |
| CO2 saved | 77,785.2 ton/annum |
Building Form and Fenestration
The site is well oriented and with building aligned along cardinal directions. Glazing is coordinated to take advantage of building orientation. South glazing is provided with horizontal shades. Almost no east and west openings are provided. There is reasonable north glazing with vertical shading.
All workspaces of the building are day lit. There is efficient lighting with 25% reduced lighting energy use.
The courtyard is covered with angled louvers that maximize winter sun on the south face of the north wing and shade the atrium in the summer while allowing diffused daylight in.
Ventilation:
The south face has solar chimneys to aid ventilation in some of the non-air-conditioned spaces which are cooled by misting installed in the central atrium.
Building Envelope and Construction Materials
Cavity walls with PUF insulation with double glazed windows are provided in the envelope of the building to reduce heat gain. 50% of Cement replaced with flyash in reinforced concrete and plaster masonry, AAC blocks with fly ash in non-structural application.
HVAC Air Conditioning
Spaces to be cooled are divided into zones as per desired temperature set points. Thermal comfort conditions in apex zones are maintained through mechanical air conditioning. Controlled zones are cooled in summer and chilled in monsoon. Passive zones are cooled in summer and ventilated in monsoon.
Artificial Lighting and Controls
Automatic controls for HVAC systems and artificial lighting systems
32% Energy demand for internal artificial lighting capacity is met by on site renewables, reducing energy load.
42.5 kWp solar generations achieved at site with panels installed at roof top, further + 600 L solar water heating plant also installed which meets 100% of hot water requirements at site.
- NZEB. (n.d.). Case study: Akshay Urja Bhawan (NZEB). Retrieved December 9, 2024, from https://nzeb.in/case-studies/nzebs-in-india/nzebs-in-india-case-studies-list/akshay-urja-bhawan-case-study/
- Department of New and Renewable Energy, Government of Haryana. (n.d.). Akshay Urja Bhawan. Retrieved December 9, 2024, from https://hareda.gov.in/akshay-urjabhawan/#:~:text=The%20Department%20of%20Renewable%20Energy,f
- MNRE. (2014). Akshay Urja Bhawan: November-December 2014 report. Ministry of New and Renewable Energy. Retrieved December 9, 2024, from https://mnre.gov.in/file-manager/akshayurja/november-december-2014/EN/26-31.pdf
