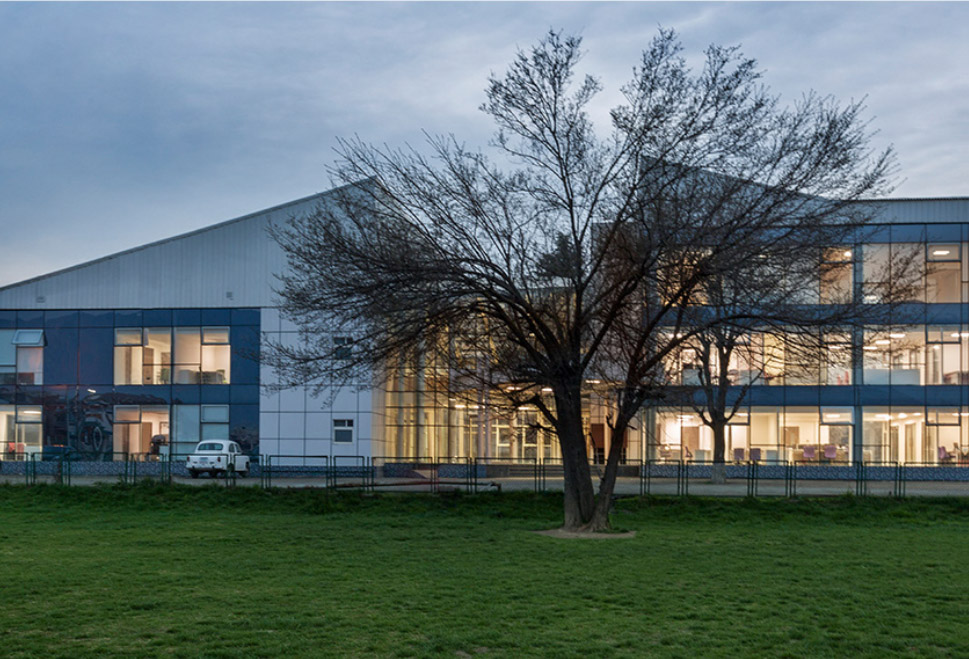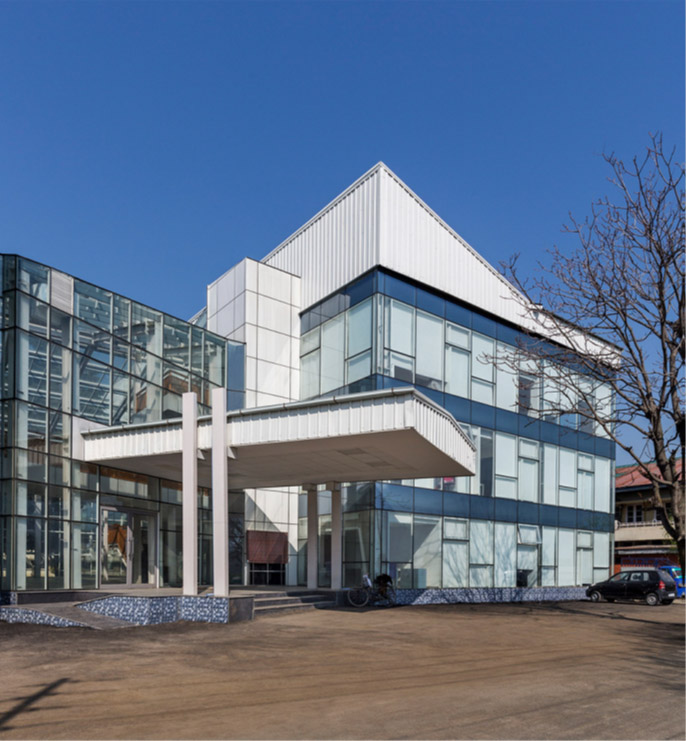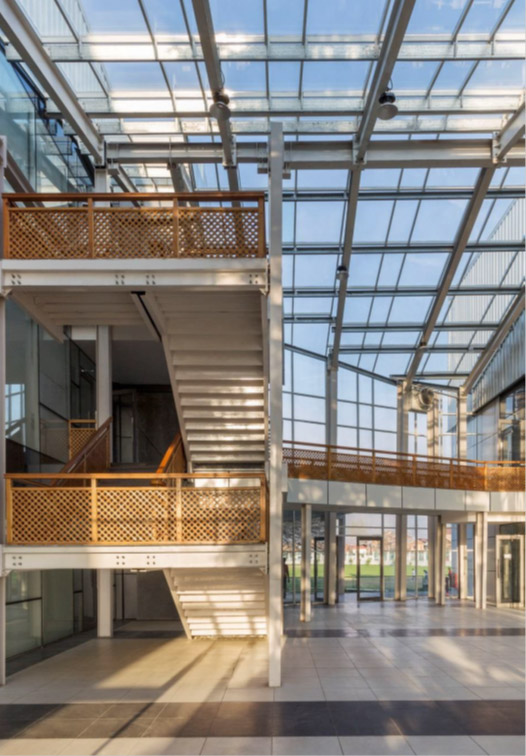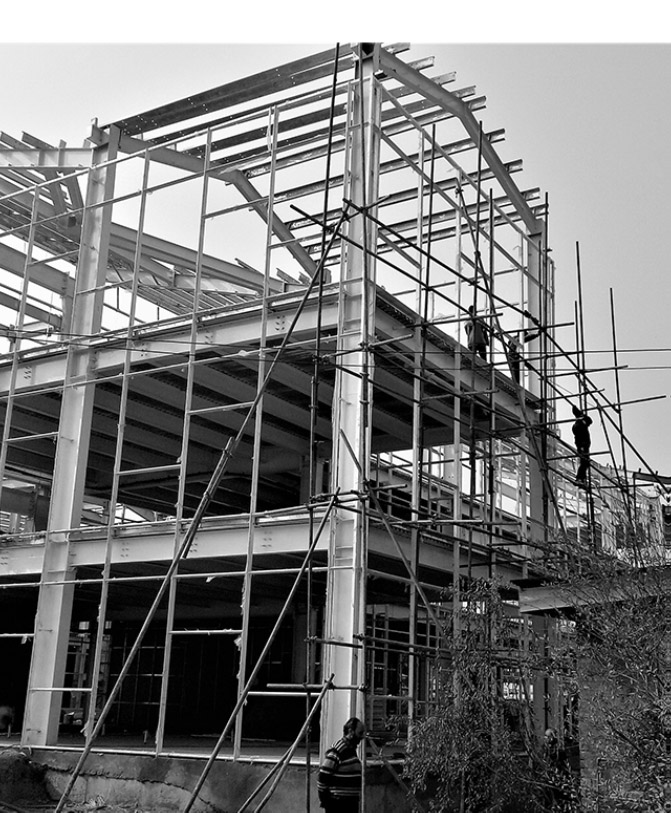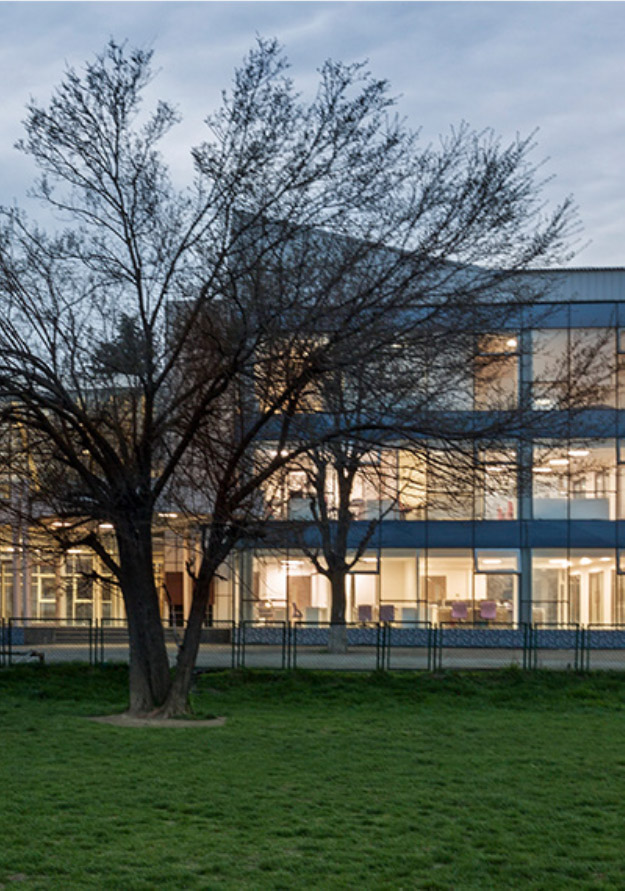Admin Building
The building functions are developed in two distinct blocks, defined by the level of security, and planned around a central atrium space. The tree forms a focal point from the entrance, through the atrium space, with interconnecting bridges flying through the atrium space. This atrium be¬comes an “all weather” space for gatherings, chance meetings, discussions and setting up of temporary exhibitions.
The building is designed for spatial and material optimization, energy efficiency, human interaction, comfort and the celebration of traditional timber design in a contemporary context. Further, an existing Fir tree provided the impetus to a “central” space.
Since all the building design details, elements and components were modelled and coordinated using BIM, the contractors were able to prep fabricate and erect the components without running into fouling and difficulties.
| Location | Srinagar, Jammu & Kashmir |
| Building Typology | Office |
| Climate Zone | Cold |
| Build-up Area | 3085 sqm |
| Number of Floors | G+1 |
| Project Coordinator | Burhan Sha |
| Principal Architect | Ar. Mohd. Amin Nayyar |
| Landscape Architect | ANA Design Studio Pvt. Ltd. |
| Structural Consultant | ANA Design Studio Pvt. Ltd. |
| Project Management Consultant | SPAN Structure, Lucknow |
| Green Ratings | B.E.E. Super 2022 Award |
Building Form and Fenestration
- The building functions are developed in two distinct blocks, defined by the level of security, and planned around a central atrium space.
- The main entrance is clearly identifiable and highlighted by the use of a glass partition that will become the main social space, entrance plaza as well as the warmest natural space in the building.
- Linear corridors on either side lead to the main administrative and meeting functions, with all of the services areas located away from the sunlight
Building Envelope and Construction Materials
- All office spaces receive ample daylight through the extensive use of a glass facade.
- Lastly, the heating system is ingeniously integrated into the building through Trombe walls, leveraging solar energy to contribute to a sustainable and energy-efficient building design.
- All service areas such as pantry’s and toilets, that are near the façade, have a built in trombe wall system. The trombe wall provides pre-heated air within the office spaces, and can be shut during summer months.
Construction material & technology
- All the toilets have insulated piping, including drain pipes, to avoid freezing and cracking during winters
- The building employs glazing with prismatic glass. This allows solar radiation to pass through selectively, permitting it only when the angle is low, such as in winter. In contrast, during summer, the glazing acts as a protective shield, preventing overheating.
- The entire structure of the building including the façade panels, insulated roofing and beams/columns are made from factory fabricated steel.
- Ana Design Studio Pvt. Ltd. (n.d.). Case study: High performance building solutions. Retrieved December 9, 2024, from https://ana-design.com
